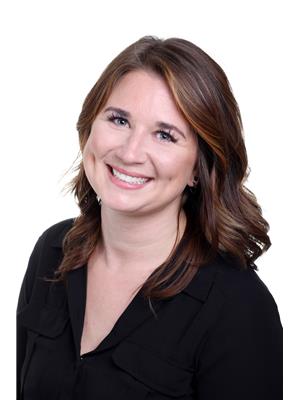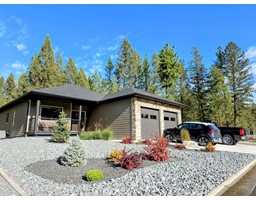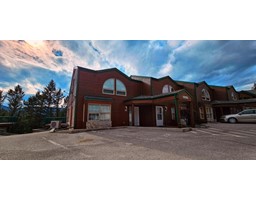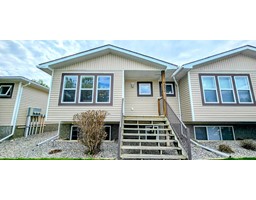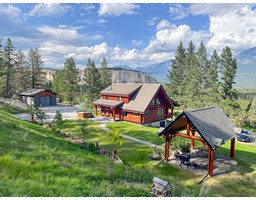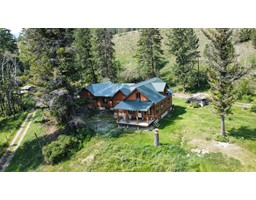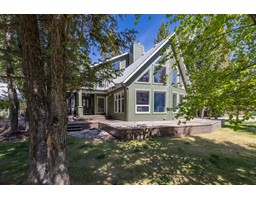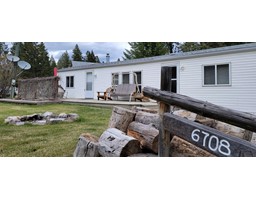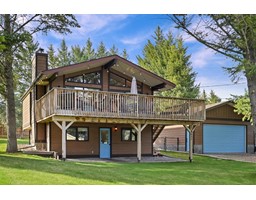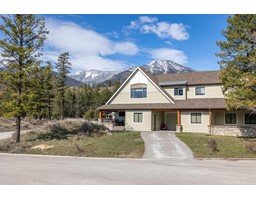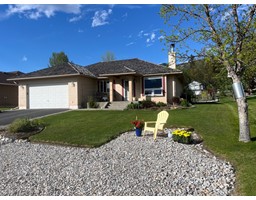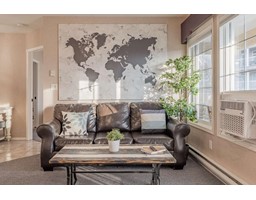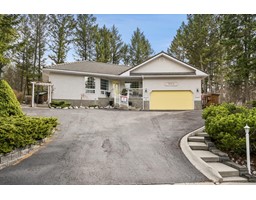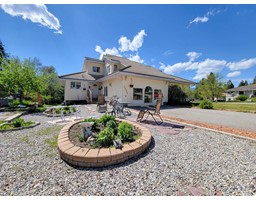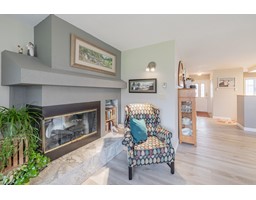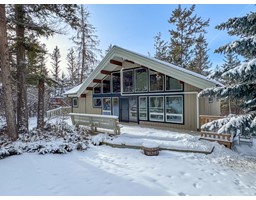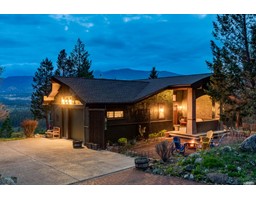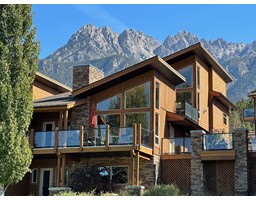5182 COLUMBIA RIVER ROAD, Fairmont Hot Springs, British Columbia, CA
Address: 5182 COLUMBIA RIVER ROAD, Fairmont Hot Springs, British Columbia
Summary Report Property
- MKT ID2474467
- Building TypeHouse
- Property TypeSingle Family
- StatusBuy
- Added3 weeks ago
- Bedrooms4
- Bathrooms2
- Area2208 sq. ft.
- DirectionNo Data
- Added On02 May 2024
Property Overview
Situated on a generous 0.5+ acres flat corner lot, this charming home beckons with the promise of serene living and untapped potential with a variety of trees and a fenced yard with a child's dream playground. Boasting 4 bedrooms, 2 bathrooms, and ample natural light, the main living space exudes comfort with a welcoming fire place. What sets this property apart is its potential-- the lower level provides room for additional bedrooms or a suite, offering versatility for a growing family or potential rental income. Outside, discover an alluring patio with an outdoor building ready for a private hot tub, providing a touch of indulgence. A playhouse, nestled within a dedicated play area, adds a delightful charm for families. This property seamlessly marries serene living with thrilling potential, offering a canvas for your distinctive vision in a spacious and welcoming environment. (id:51532)
Tags
| Property Summary |
|---|
| Building |
|---|
| Land |
|---|
| Level | Rooms | Dimensions |
|---|---|---|
| Lower level | Bedroom | 10 x 11 |
| Full bathroom | Measurements not available | |
| Family room | 20 x 18 | |
| Utility room | 10 x 15 | |
| Storage | 6 x 10 | |
| Main level | Kitchen | 10 x 8 |
| Dining room | 8 x 8 | |
| Living room | 15 x 15 | |
| Bedroom | 9 x 9 | |
| Primary Bedroom | 12 x 11 | |
| Bedroom | 10 x 10 | |
| Full bathroom | Measurements not available |
| Features | |||||
|---|---|---|---|---|---|
| Corner Site | Flat site | Treed Lot | |||
| Dryer | Refrigerator | Wet Bar | |||
| Washer | Stove | Central Vacuum | |||
| Window Coverings | Dishwasher | Unknown | |||










































