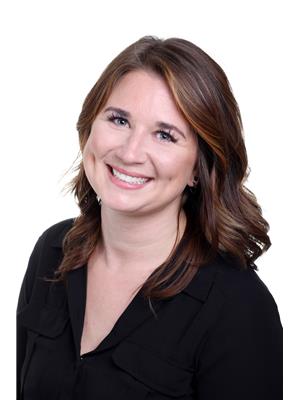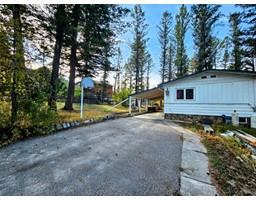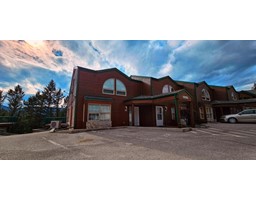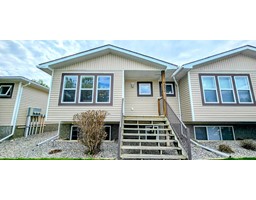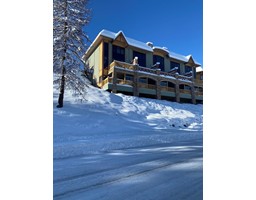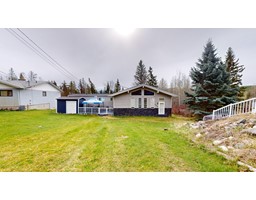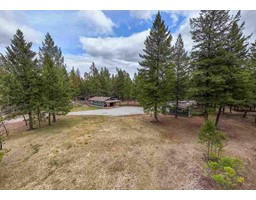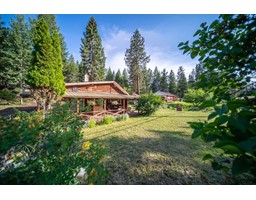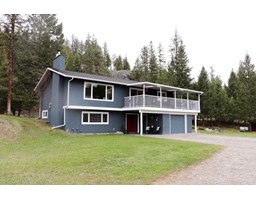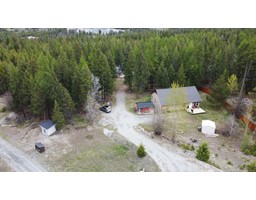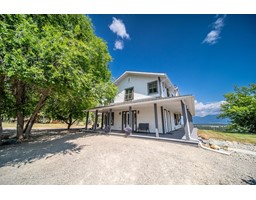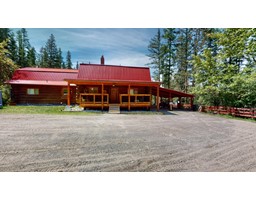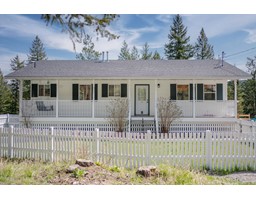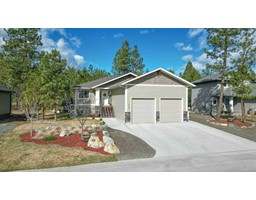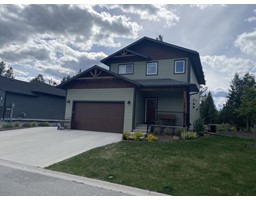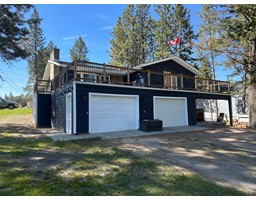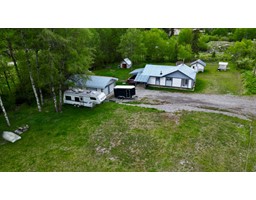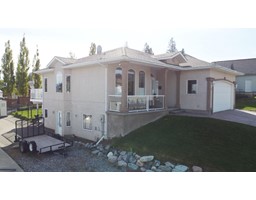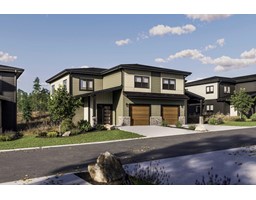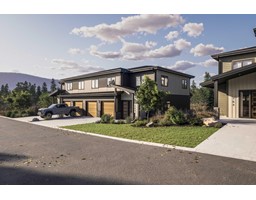184 SHADOW MOUNTAIN BOULEVARD, Cranbrook, British Columbia, CA
Address: 184 SHADOW MOUNTAIN BOULEVARD, Cranbrook, British Columbia
Summary Report Property
- MKT ID2475059
- Building TypeHouse
- Property TypeSingle Family
- StatusBuy
- Added2 weeks ago
- Bedrooms4
- Bathrooms3
- Area2670 sq. ft.
- DirectionNo Data
- Added On01 May 2024
Property Overview
Step into a world of refined luxury and natural splendor that backs onto Shadow Mountain professional golf course. This extraordinary 4-bedroom, 3-bathroom home is a masterpiece of design, offering a seamless blend of opulence and comfort. The heart of the home, a gourmet kitchen adorned with granite countertops throughout, invites culinary adventures with style. Picture-perfect mornings await with awe-inspiring mountain views that stretch as far as the eye can see, providing a breathtaking backdrop to your daily life. Step onto the back deck, professionally wired for a hot tub, and immerse yourself in relaxation as you soak under the stars, surrounded by the serenity of your private oasis that is fully landscaped with underground irrigation, and a custom matched 8'x 10' shed. The awe inspiring heated garage, one of the many stars of this show, is a testament to meticulous craftsmanship with a 12ft ceiling, offers not just storage but a sanctuary for car enthusiasts, ensuring your vehicles are housed in sophistication. The lower floor, exquisitely finished, extends your living space, offering versatility to accommodate your every need. This home is more than just a dwelling; it's a statement, a testament to your discerning taste and appreciation for the finer things in life. Don't just imagine this life, live it. Schedule a viewing today and let your dreams find their home. (id:51532)
Tags
| Property Summary |
|---|
| Building |
|---|
| Level | Rooms | Dimensions |
|---|---|---|
| Lower level | Bedroom | 10 x 14'7 |
| Living room | 36 x 13'10 | |
| Ensuite | Measurements not available | |
| Bedroom | 14'8 x 11'3 | |
| Utility room | 13'6 x 10 | |
| Main level | Bedroom | 9 x 12 |
| Kitchen | 12 x 10 | |
| Dining room | 7 x 12 | |
| Living room | 12 x 8 | |
| Full bathroom | Measurements not available | |
| Primary Bedroom | 18'8 x 12'4 | |
| Laundry room | 5 x 6'6 | |
| Ensuite | Measurements not available |
| Features | |||||
|---|---|---|---|---|---|
| Park setting | Private setting | Wooded area | |||
| Flat site | Other | Central island | |||
| Level | Private Yard | Dryer | |||
| Microwave | Refrigerator | Washer | |||
| Window Coverings | Dishwasher | Garage door opener | |||
| Gas stove(s) | Separate entrance | Central air conditioning | |||
| Detectors - CO2 | |||||





































































