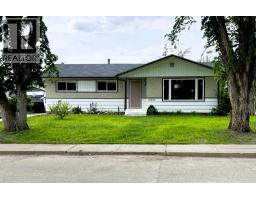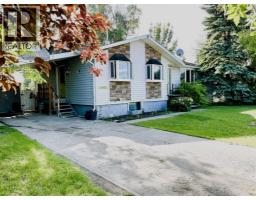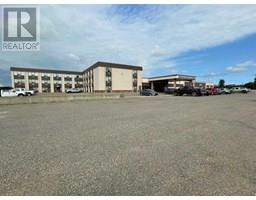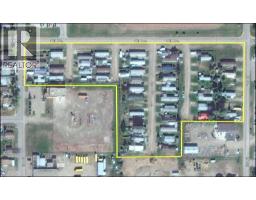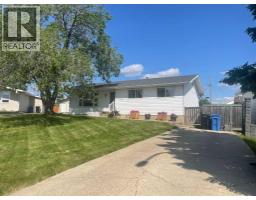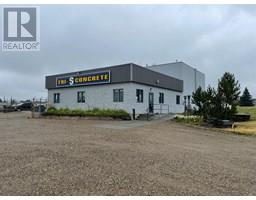11405 107 Avenue, Fairview, Alberta, CA
Address: 11405 107 Avenue, Fairview, Alberta
Summary Report Property
- MKT IDA2246855
- Building TypeHouse
- Property TypeSingle Family
- StatusBuy
- Added6 days ago
- Bedrooms3
- Bathrooms3
- Area988 sq. ft.
- DirectionNo Data
- Added On08 Aug 2025
Property Overview
Don't miss this charming bungalow with its 2 car garage, generous fenced yard and loads of parking! The main floor has lots of natural light with newer double pained vinyl windows. The kitchen has quality cabinetry, white appliances and views to the outdoors from both the sink and the dining area. The cozy living room that faces the front of the house has a lovely gas fireplace to make for enjoyable nights in. The large master bedroom easily fits king sized furniture with space to spare, with double closets leading to the 3 piece bathroom. This home has 2 bedrooms on the main and 1 bedroom in the basement with a flex room to make what you want. There is a 3 piece bathroom in the basement along with the laundry area and loads of storage and cold storage. The back yard is tiered and has a lovely deck to sit on beside your garden area. Nice grassed area between the top tier and the raspberry bushes along the back. The 2 car garage is heated with 2 over head doors. The garden shed is a cute shed shaped like a barn. The home was shingled in 2023 with 30 year shingles. Don't miss out on this home, come take a look! (id:51532)
Tags
| Property Summary |
|---|
| Building |
|---|
| Land |
|---|
| Level | Rooms | Dimensions |
|---|---|---|
| Basement | Bedroom | 10.67 Ft x 14.17 Ft |
| Other | 11.00 Ft x 11.50 Ft | |
| Laundry room | 8.58 Ft x 13.00 Ft | |
| 3pc Bathroom | 7.00 Ft x 5.00 Ft | |
| Storage | 8.42 Ft x 13.00 Ft | |
| Cold room | 10.00 Ft x 10.00 Ft | |
| Main level | Other | 10.00 Ft x 15.50 Ft |
| Living room | 15.00 Ft x 16.00 Ft | |
| Primary Bedroom | 11.50 Ft x 19.17 Ft | |
| 3pc Bathroom | 5.58 Ft x 9.00 Ft | |
| Bedroom | 11.33 Ft x 9.00 Ft | |
| 4pc Bathroom | 5.00 Ft x 10.00 Ft |
| Features | |||||
|---|---|---|---|---|---|
| Back lane | PVC window | No Smoking Home | |||
| Detached Garage(2) | Garage | Heated Garage | |||
| Other | Parking Pad | RV | |||
| Refrigerator | Dishwasher | Stove | |||
| Microwave Range Hood Combo | Washer & Dryer | None | |||



































