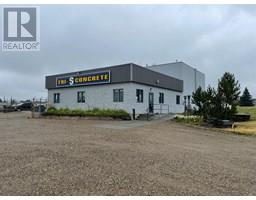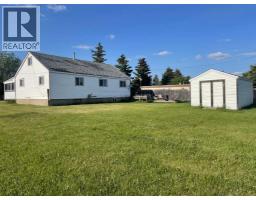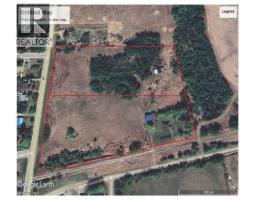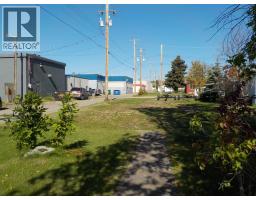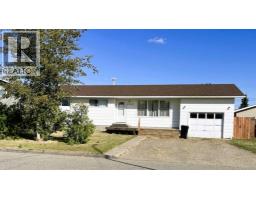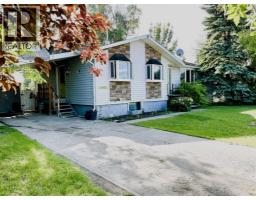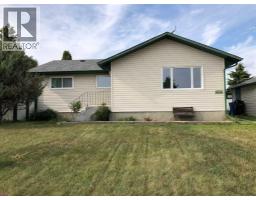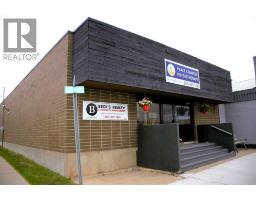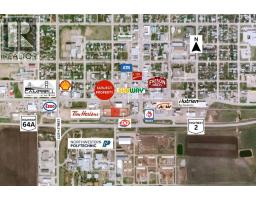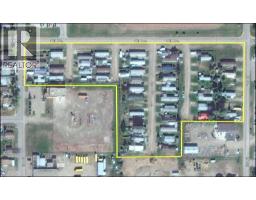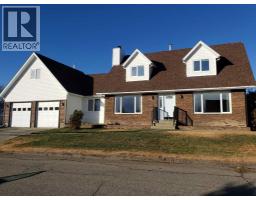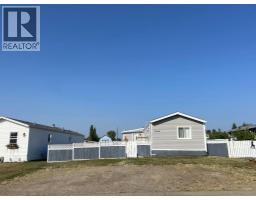10605 107 StreetClose, Fairview, Alberta, CA
Address: 10605 107 StreetClose, Fairview, Alberta
Summary Report Property
- MKT IDA2233866
- Building TypeHouse
- Property TypeSingle Family
- StatusBuy
- Added23 weeks ago
- Bedrooms5
- Bathrooms3
- Area1100 sq. ft.
- DirectionNo Data
- Added On09 Jul 2025
Property Overview
REDUCED-BRING A OFFER-MOTIVATED SELLER-QUICK POSSESION-Nestled in a quiet cul-de-sac, this exceptional family home offers an unparalleled living experience. The main level features three generously sized bedrooms, an open-concept layout bathed in natural light, and a spacious deck perfect for outdoor dining and entertaining.The finished basement adds significant living space, boasting two additional bedrooms, a comfortable family room, a large bathroom with laundry facilities, and a utility room with ample storage.Outside, a beautifully landscaped and fenced yard provides privacy, complete with a shed and a raised perennial garden. Recent upgrades include a new hot water tank and new shingles, ensuring worry-free living. Plenbty of room to build a garage in the back. This home is in overall excellent condition and awaits its fortunate new owners. Call your Realtor for an appointment to view. (id:51532)
Tags
| Property Summary |
|---|
| Building |
|---|
| Land |
|---|
| Level | Rooms | Dimensions |
|---|---|---|
| Basement | Bedroom | 15.75 Ft x 12.50 Ft |
| Bedroom | 10.33 Ft x 10.75 Ft | |
| 3pc Bathroom | 8.25 Ft x 12.67 Ft | |
| Family room | 27.42 Ft x 8.42 Ft | |
| Main level | Kitchen | 9.17 Ft x 10.67 Ft |
| Dining room | 9.00 Ft x 11.25 Ft | |
| Living room | 12.00 Ft x 17.25 Ft | |
| Primary Bedroom | 10.00 Ft x 11.25 Ft | |
| Bedroom | 9.33 Ft x 9.75 Ft | |
| Bedroom | 9.17 Ft x 9.75 Ft | |
| 3pc Bathroom | 6.00 Ft x 6.67 Ft | |
| 2pc Bathroom | 4.50 Ft x 4.67 Ft |
| Features | |||||
|---|---|---|---|---|---|
| Cul-de-sac | See remarks | Parking Pad | |||
| Washer | Refrigerator | Dishwasher | |||
| Stove | Dryer | None | |||






















