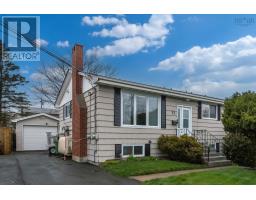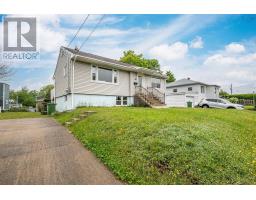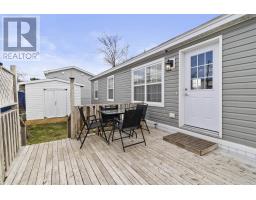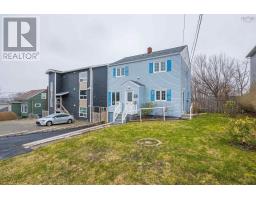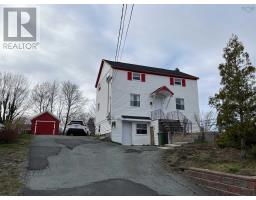202 3330 Westerwald Street, Fairview, Nova Scotia, CA
Address: 202 3330 Westerwald Street, Fairview, Nova Scotia
Summary Report Property
- MKT ID202408611
- Building TypeApartment
- Property TypeSingle Family
- StatusBuy
- Added2 weeks ago
- Bedrooms2
- Bathrooms2
- Area1010 sq. ft.
- DirectionNo Data
- Added On01 May 2024
Property Overview
Located in the heart of Fairview and all of its growth and convenience. This beautiful 2 bedroom and 2 bathroom condo offers a convenient and comfortable lifestyle. Step inside and you'll be greeted by hardwood floors that flow throughout the living room, complimenting room's the large bay window. The living room is open to the stylish and updated kitchen features all new appliances, backsplash, sink faucets and fixtures! The island/breakfast bar, is perfect for entertaining guests or enjoying a casual meal. The primary bedroom boasts a walk-in closet and a 4-piece ensuite, providing a private sanctuary for the homeowners. The second bedroom is spacious and versatile, perfect for a guest room, home office, or additional living space. One of the standout features of this condo is the private large deck, providing a sheltered outdoor space to relax and unwind. In addition to the fantastic outdoor features, this condo also comes with an outdoor parking space and an interior personal storage unit, ensuring you have plenty of room for all your belongings. Bonus features not to be overlooked: This unit has had many upgrades that any new homeowner will appreciate...Freshly painted throughout, upgraded bathrooms with Bath tub Fitter install, luxury washer and dryer, new fridge, stove and dishwasher! Don't miss out on the opportunity to make this beautiful condo your new home! (id:51532)
Tags
| Property Summary |
|---|
| Building |
|---|
| Level | Rooms | Dimensions |
|---|---|---|
| Main level | Living room | 22 x 14.10 |
| Dining room | Combined | |
| Kitchen | 10.10 x 6.6 | |
| Bath (# pieces 1-6) | 4pc | |
| Primary Bedroom | 12.10 x 11.6 | |
| Ensuite (# pieces 2-6) | 4pc | |
| Bedroom | 11.2 x 9.10 | |
| Foyer | 6.6 x 4.6 |
| Features | |||||
|---|---|---|---|---|---|
| Level | Stove | Dishwasher | |||
| Dryer | Washer | Refrigerator | |||


























