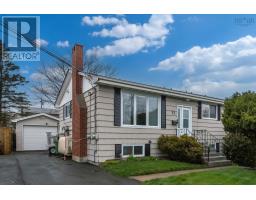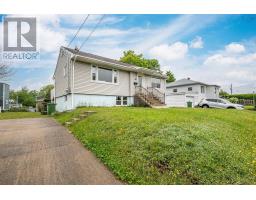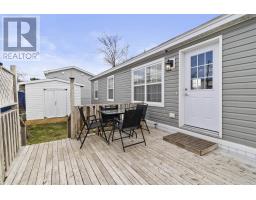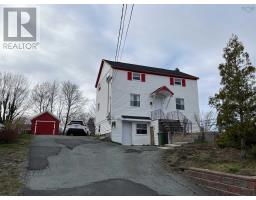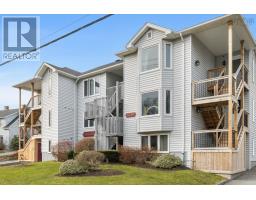94 Frederick Avenue, Fairview, Nova Scotia, CA
Address: 94 Frederick Avenue, Fairview, Nova Scotia
Summary Report Property
- MKT ID202406282
- Building TypeHouse
- Property TypeSingle Family
- StatusBuy
- Added1 weeks ago
- Bedrooms3
- Bathrooms2
- Area1329 sq. ft.
- DirectionNo Data
- Added On06 May 2024
Property Overview
OPEN HOUSE CANCELED ON SATURDAY!! Detached home with yard that's priced less than a semi home in this neighborhood. This is a property you will want to book a showing for, a drive by wont suffice. From the top of this hill, you have great views of Fairview from 2 of the bedrooms and your front yard. Renovated in 2021 with a brand new kitchen, top floor bathroom & flooring. The main floor features the stunning new kitchen with granite countertops and stainless steel appliances that opens to the living room featuring a large window to allow the light in. Top floor has benefitted from the owners renovation as well. Starting with a beautiful new 3 piece bathroom that includes a top floor laundry and 3 good sized bedrooms. A full height basement ready for you to create the walkout of your dreams. Or maybe you wish to have a little extra income, this home is R2 zoned so you may build a basement suite and rent it out or stick your teenagers down there for some needed privacy. A large partially fenced backyard perfect for your furry friends and children to play in. While cleanup will continue in spring on the outside the interior will not disappoint, this must see property is waiting for you! (id:51532)
Tags
| Property Summary |
|---|
| Building |
|---|
| Level | Rooms | Dimensions |
|---|---|---|
| Second level | Bath (# pieces 1-6) | 8.3 x 10.7 |
| Primary Bedroom | 12.7 x 11.7 | |
| Bedroom | 8.3 x 12.2 | |
| Bedroom | 11.7 x 10.4 | |
| Main level | Foyer | 8.3 x 12.7 |
| Living room | 11.7 x 12.4 | |
| Kitchen | 10.3 x 11.8 | |
| Bath (# pieces 1-6) | 5 x 7.3 | |
| Dining room | 9.3 x 11.5 |
| Features | |||||
|---|---|---|---|---|---|
| Level | Range - Electric | Dishwasher | |||
| Dryer - Electric | Washer | Microwave Range Hood Combo | |||
| Refrigerator | Walk out | ||||



















































