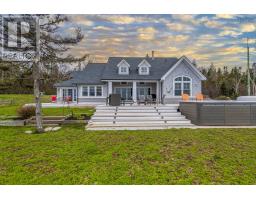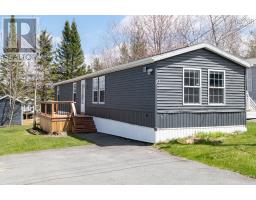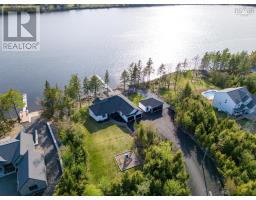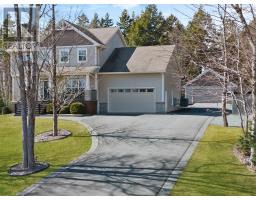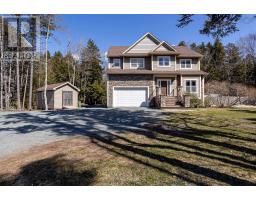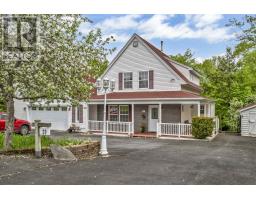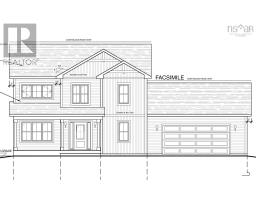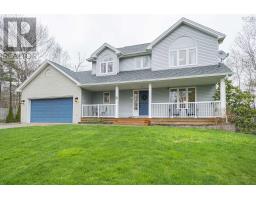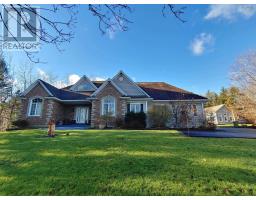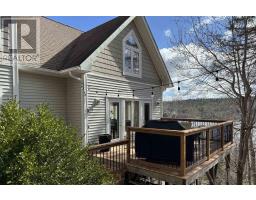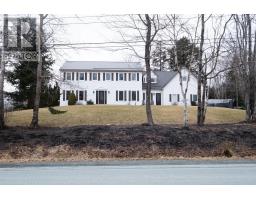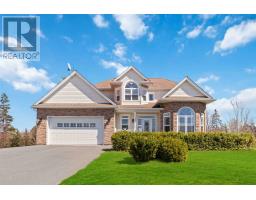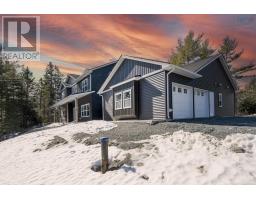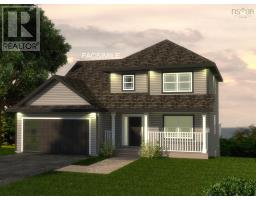46 Kinross Court, Fall River, Nova Scotia, CA
Address: 46 Kinross Court, Fall River, Nova Scotia
Summary Report Property
- MKT ID202405947
- Building TypeHouse
- Property TypeSingle Family
- StatusBuy
- Added3 weeks ago
- Bedrooms5
- Bathrooms4
- Area3800 sq. ft.
- DirectionNo Data
- Added On01 May 2024
Property Overview
Welcome to this stunning 2 storey home offering 5 bedrooms, 4 baths complete with a double car garage, nestled in a tranquil cul-de-sac, boasting privacy and elegance. This meticulously maintained residence will impress you from start to finish. Once you step inside you will discover 3800 square feet of immaculate, mint, move-in condition living space, exuding sophistication and charm at every turn. Tastefully decorated with an eye for detail, this home showcases a seamless fusion of contemporary design and timeless appeal. This property is complete with a separate dining room, fireplace, home gym, office, 2nd floor laundry room, mudroom off the garage and a heat pump. This surely will fit all your needs. The heart of the home lies in its gourmet kitchen, where culinary enthusiasts will delight in the abundance of space, high-end appliances, and custom finishes. Situated on a sprawling nearly 2-acre lot, this home is a haven for nature lovers, providing ample room for outdoor recreation and relaxation. The lush landscape envelops the property, creating a picturesque backdrop for everyday living and entertaining. The yard is pre-wired for an invisible fence, perfect for dog lovers. The convenience of a double-car garage enhances the functionality of this residence, providing secure parking and additional storage space for your vehicles and belongings. Conveniently located near amenities, schools, and recreational facilities, this residence offers the perfect balance of convenience and tranquility. Don't miss your chance to make this dream property your own ? schedule a showing today! (id:51532)
Tags
| Property Summary |
|---|
| Building |
|---|
| Level | Rooms | Dimensions |
|---|---|---|
| Second level | Primary Bedroom | 20.6x19.9 |
| Ensuite (# pieces 2-6) | 5 PC | |
| Bedroom | 11.4x12.5 | |
| Bedroom | 11.4x12.5 | |
| Bedroom | 15.5x11.4 | |
| Bath (# pieces 1-6) | 5PC | |
| Laundry room | 5.8x12.5 | |
| Basement | Bedroom | 11.4x19.1 |
| Other | GYM: 11.4x13.3 | |
| Bath (# pieces 1-6) | 4 PC | |
| Recreational, Games room | 18.3x12.7 | |
| Utility room | 20.7x7.6 | |
| Main level | Living room | 16x13.1 |
| Eat in kitchen | 23.5x15.5 | |
| Dining room | 11.4x12.1 | |
| Den | 11.4x13.5 | |
| Mud room | 16.3x7.5 | |
| Bath (# pieces 1-6) | 2 PC | |
| Foyer | 7.6x16.6 |
| Features | |||||
|---|---|---|---|---|---|
| Level | Garage | Attached Garage | |||
| Central Vacuum | Stove | Dryer | |||
| Washer | Microwave | Refrigerator | |||
| Heat Pump | |||||














































