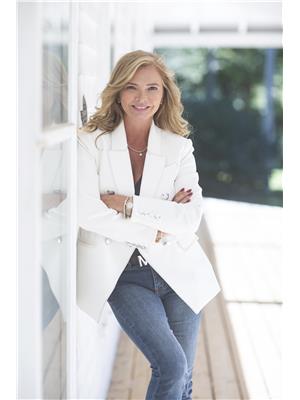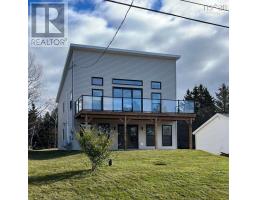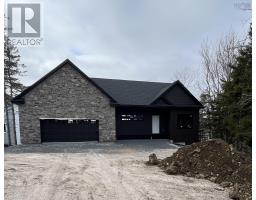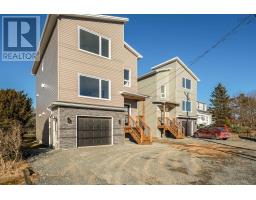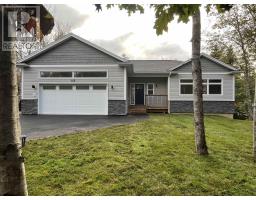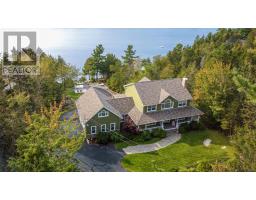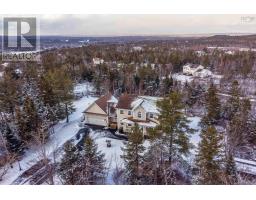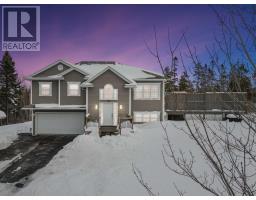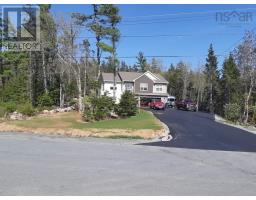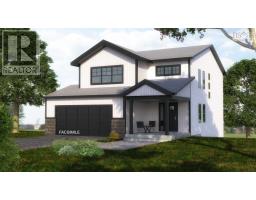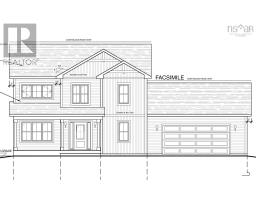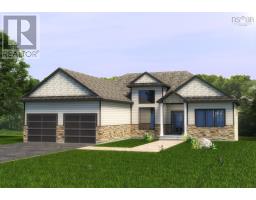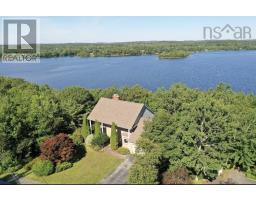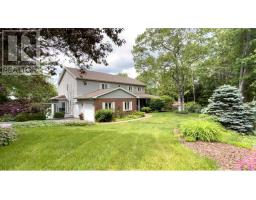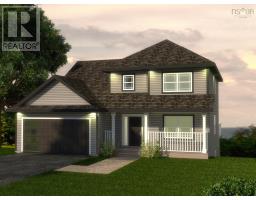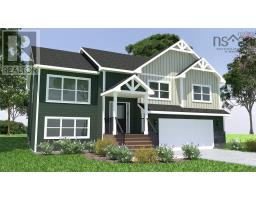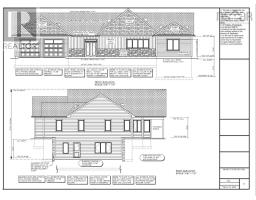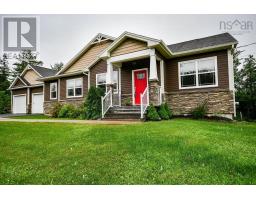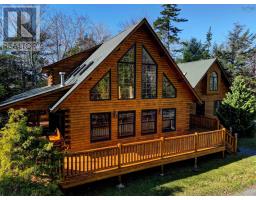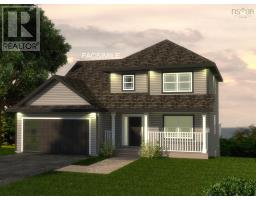520 Perrin Drive, Fall River, Nova Scotia, CA
Address: 520 Perrin Drive, Fall River, Nova Scotia
Summary Report Property
- MKT ID202324653
- Building TypeHouse
- Property TypeSingle Family
- StatusBuy
- Added15 weeks ago
- Bedrooms5
- Bathrooms4
- Area3870 sq. ft.
- DirectionNo Data
- Added On15 Jan 2024
Property Overview
This charming two-story River Front home is located in the Miller Lake Area. This home has a perfect blend of classic and modern aesthetics. Plenty of space throughout the house and the double car garage. The main floor features a large entry way, with office of entrance, gym, a full bathroom, family room and the large and spacious kitchen, dinning room and huge walk in pantry. Second floor has 3 full bedrooms with walk ins, laundry, a full bath and the owners suite with ensuite and walk-in closet. The in-law suite comes off the double car garage. It is very spacious with one bedroom, a full bathroom, kitchen, dinning room and living room, plus own laundry unit. This unit is an ideal secondary unit. The Home comes with a 10 year warranty. (id:51532)
Tags
| Property Summary |
|---|
| Building |
|---|
| Level | Rooms | Dimensions |
|---|---|---|
| Second level | Bath (# pieces 1-6) | 8. x 8 |
| Bedroom | 12. x 10 | |
| Other | 8. x 4 | |
| Bedroom | 12. x 11 | |
| Laundry room | 12. x 7 | |
| Primary Bedroom | 14. x 16 | |
| Ensuite (# pieces 2-6) | 12. x 9 | |
| Bedroom | 12. x 10 | |
| Other | 8. x 4 | |
| Main level | Kitchen | 12. x 14 |
| Dining nook | 12. x 10 | |
| Dining room | 12. x 11 | |
| Other | 7. x 6 | |
| Family room | 14. x 13 | |
| Den | 12. x 10 | |
| Mud room | 7. x 9 | |
| Bath (# pieces 1-6) | 8. x 6 | |
| Bath (# pieces 1-6) | 6. x 9 | |
| Bedroom | 12. x 10 | |
| Kitchen | 8. x 10 | |
| Dining room | 9. x 11 | |
| Living room | 15. x 10 | |
| Laundry room | 4. x 5 |
| Features | |||||
|---|---|---|---|---|---|
| Garage | Attached Garage | Gravel | |||
| None | |||||
























