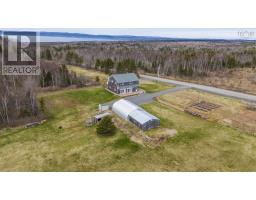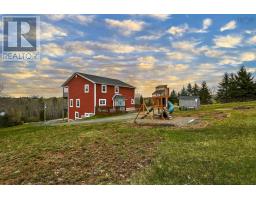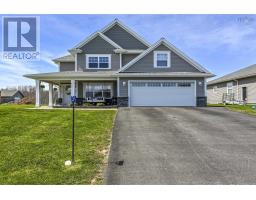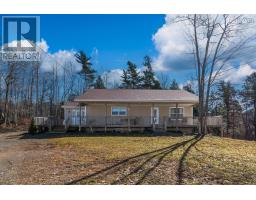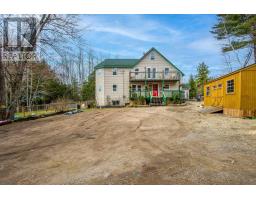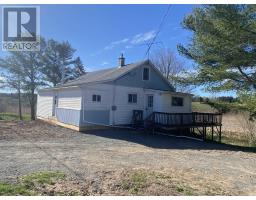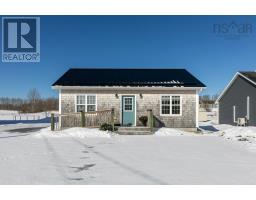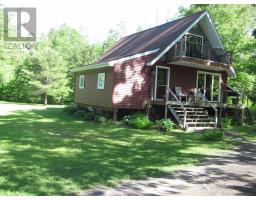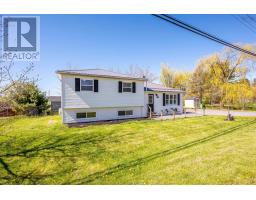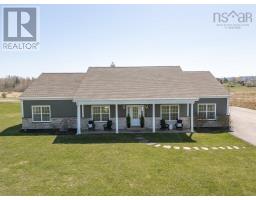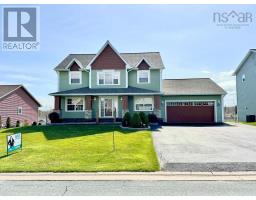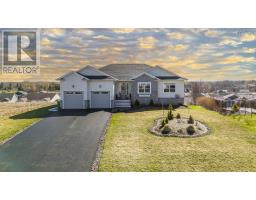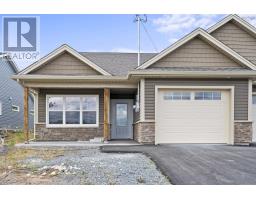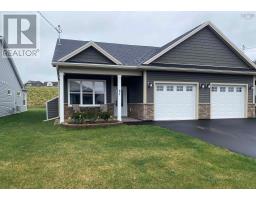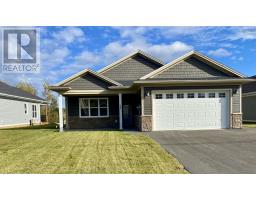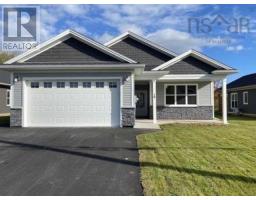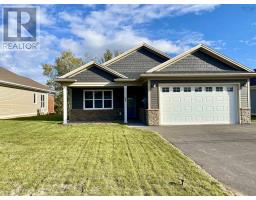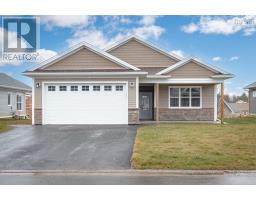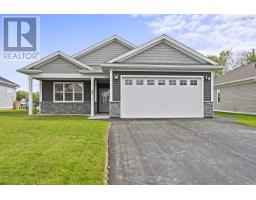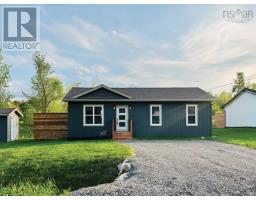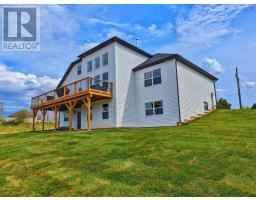212 Gabriel Road, Falmouth, Nova Scotia, CA
Address: 212 Gabriel Road, Falmouth, Nova Scotia
Summary Report Property
- MKT ID202401628
- Building TypeHouse
- Property TypeSingle Family
- StatusBuy
- Added15 weeks ago
- Bedrooms3
- Bathrooms1
- Area1305 sq. ft.
- DirectionNo Data
- Added On26 Jan 2024
Property Overview
Stunning newly constructed bungalow in a great location in Falmouth! This 3 bedroom home offers open concept living spaces filled with natural lighting and gorgeous finishes. The covered front porch leads into the living room, kitchen with a centre island, and dining area that provides access to the beautiful back deck overlooking the property. Down the hall are the 3 great sized bedrooms and a 4 piece bathroom that doubles as a cheater ensuite. The lower level has high ceilings, lots of natural light, and a walkout to the lower back deck. This undeveloped space provides a great opportunity to finish to increase the total living area of the home. Increase the square footage, add more bedrooms, or a second bathroom as it?s already plumbed and waiting for your personal touches. Two heat pumps are plumbed and wired-in on the upper and lower level for efficient heating and cooling. This beautiful home is just 1 minute to Falmouth District School, 4 minutes to Avon Valley Golf and Country Club, and 11 minutes to Ski Martock. The property is 5 minutes away from all amenities in Windsor and 45 minutes from HRM. You don?t want to miss out on this fantastic newly built home, book your viewing today! (id:51532)
Tags
| Property Summary |
|---|
| Building |
|---|
| Level | Rooms | Dimensions |
|---|---|---|
| Main level | Foyer | 6 x 5 |
| Living room | 13.2 x 14 | |
| Dining room | 12.3 x 12.7 | |
| Kitchen | 11.2 x 11.4 | |
| Bath (# pieces 1-6) | 4pc 9 x 13.5 | |
| Bedroom | 10 x 11 | |
| Bedroom | 10 x 11 | |
| Primary Bedroom | 13 x 11 | |
| Other | Walk-in closet 5.10 x 4 |
| Features | |||||
|---|---|---|---|---|---|
| Sloping | Gravel | Heat Pump | |||































