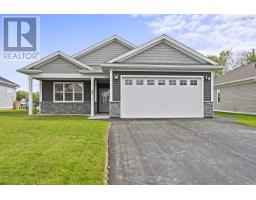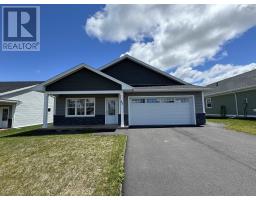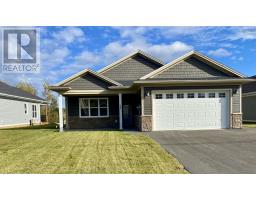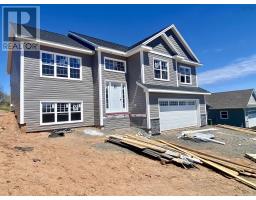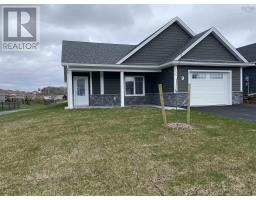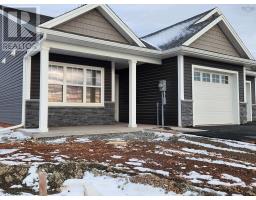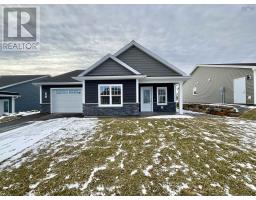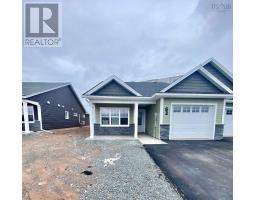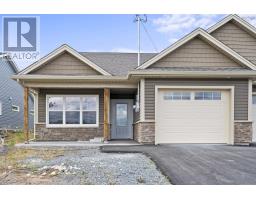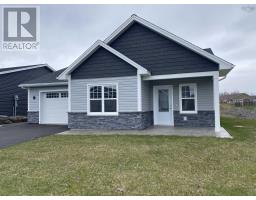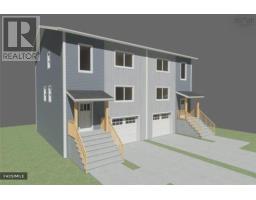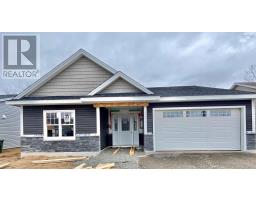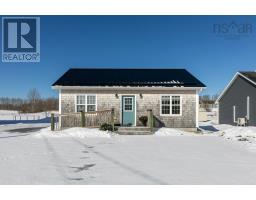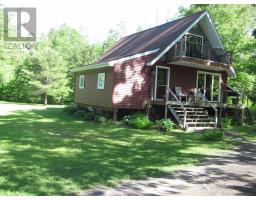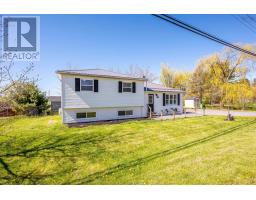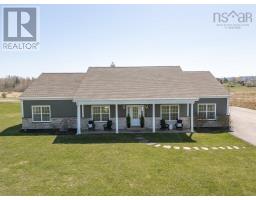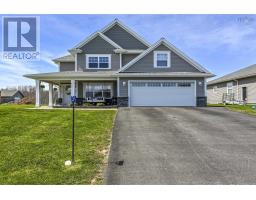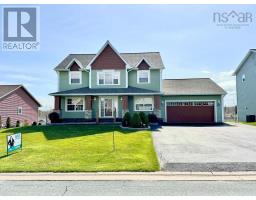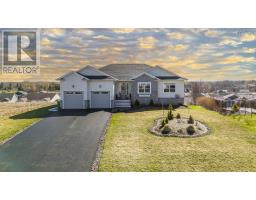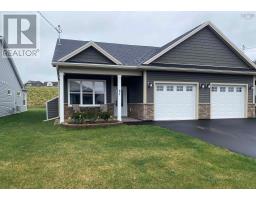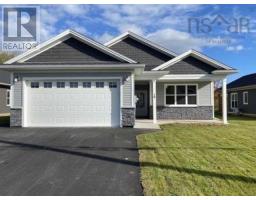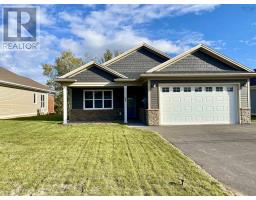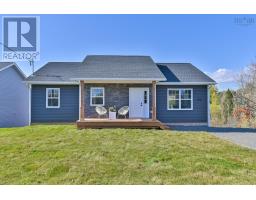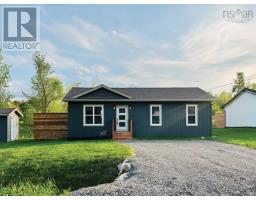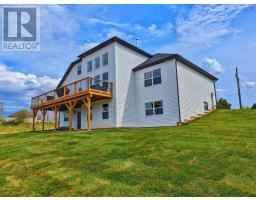24 Thistle Street, Falmouth, Nova Scotia, CA
Address: 24 Thistle Street, Falmouth, Nova Scotia
Summary Report Property
- MKT ID202318249
- Building TypeHouse
- Property TypeSingle Family
- StatusBuy
- Added37 weeks ago
- Bedrooms2
- Bathrooms2
- Area1333 sq. ft.
- DirectionNo Data
- Added On29 Aug 2023
Property Overview
Welcome home!! This Move in ready, One-level living designed with empty nesters in mind, 2 bed, 2 full bath home is this THE perfect package. Open-concept, light & bright kitchen with beautiful cabinets, Quartz countertops, beautiful corner pantry and a spacious island. The living and dining area over look a large private 25' X 11' covered deck to enjoy all summer long.Head over to the primary bedroom; you'll be pleasantly surprised by the grand tray ceilings and the perfect ensuite with double vanity with Quartz countertop, a large glass shower and a great-sized walk-in closet with loads of storage. Great sized laundry room tucked in nicely off the primary and the mudroom. Want more? Check out the Attached wired 19' X 24' garage . Efficiently heated throughout with baseboard heat and a ductless heat pump offering AC. Pavement, Landscaping and underground irrigation are all included. Ideally located in Falmouth with an easy proximity to everything in Windsor, 15 to Wolfville & 40 minutes to Halifax. Golfing almost at your doorstep at Avon Valley. Call today, before these are gone! (id:51532)
Tags
| Property Summary |
|---|
| Building |
|---|
| Level | Rooms | Dimensions |
|---|---|---|
| Main level | Bedroom | 10.10 z 10 |
| Bath (# pieces 1-6) | 4 pc | |
| Mud room | TBV | |
| Kitchen | 13.2 x 11.2 | |
| Dining room | 11.6 x 9.4 | |
| Family room | 12.8 x 19 | |
| Primary Bedroom | 13x13 | |
| Ensuite (# pieces 2-6) | 4 pc | |
| Other | 7 x 6 |
| Features | |||||
|---|---|---|---|---|---|
| Garage | Attached Garage | None | |||
| Heat Pump | |||||






























