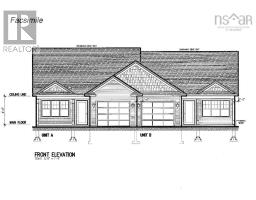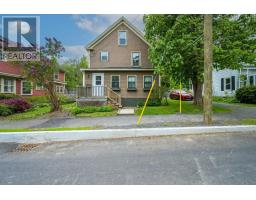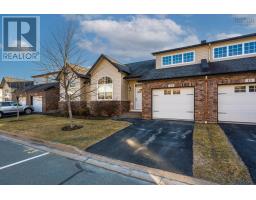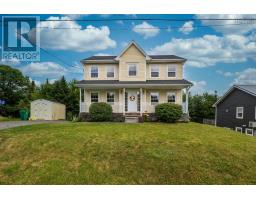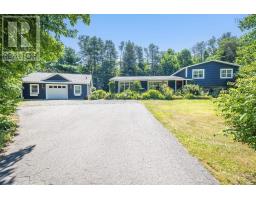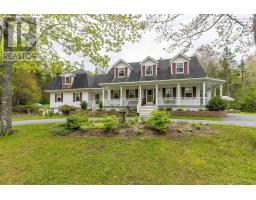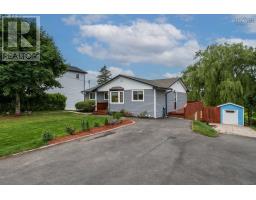8 Gabriel Road, Falmouth, Nova Scotia, CA
Address: 8 Gabriel Road, Falmouth, Nova Scotia
Summary Report Property
- MKT ID202520417
- Building TypeHouse
- Property TypeSingle Family
- StatusBuy
- Added3 hours ago
- Bedrooms4
- Bathrooms2
- Area1749 sq. ft.
- DirectionNo Data
- Added On04 Sep 2025
Property Overview
This charming 4 bedroom, 1.5 bathroom Cape Cod home is located in the sought-after community of Falmouth. Perfect for a growing family, this home offers bright and welcoming spaces, including a comfortable living room, a cozy family room, a spacious eat-in kitchen, and dining room. Upstairs, youll find a generous primary bedroom with its own 2 piece ensuite, along with three additional bedrooms and a full 4 piece bath. Step outside to a beautiful backyard with a spacious back deck, perfect for summer barbecues or simply relaxing in the sunshine. A ductless heat pump provides efficient heating and cooling year-round, ensuring comfort in every season. Youll love the location, just minutes from Avon Valley Golf Course, all the amenities of Windsor, and a short walk to the local elementary school. With quick access to Highway 101, commuting is a breeze, while still enjoying the peaceful charm of Falmouth living. (id:51532)
Tags
| Property Summary |
|---|
| Building |
|---|
| Level | Rooms | Dimensions |
|---|---|---|
| Second level | Primary Bedroom | 15.3x14 |
| Ensuite (# pieces 2-6) | 2pc 3.5x9 | |
| Other | WIC 4.2x6.2 | |
| Bedroom | 11.2x10.10 | |
| Bedroom | 10.5x12.11 | |
| Bedroom | 12.3x9 | |
| Bath (# pieces 1-6) | 4pc 7.5x9 | |
| Main level | Living room | 21.7x16.9 |
| Family room | 13.8x16.9 | |
| Dining nook | 9.5x9.9 | |
| Kitchen | 11x9.9 | |
| Dining room | 14.10x13.10 |
| Features | |||||
|---|---|---|---|---|---|
| Gravel | Stove | Dishwasher | |||
| Dryer | Washer | Refrigerator | |||
| Heat Pump | |||||







































