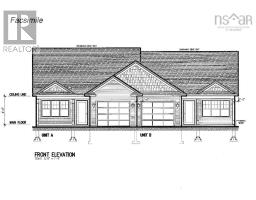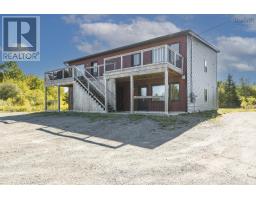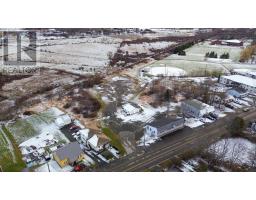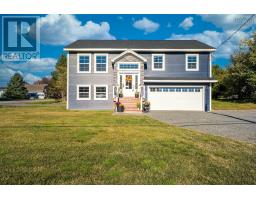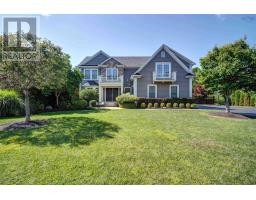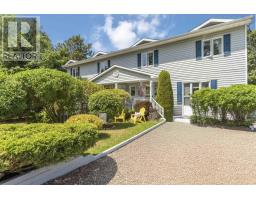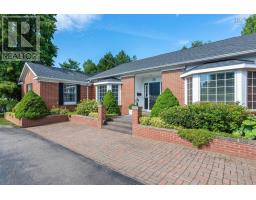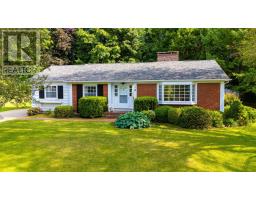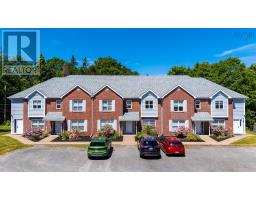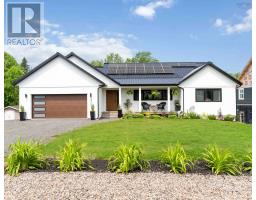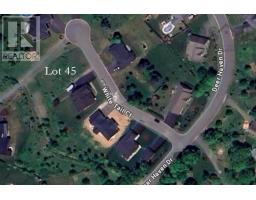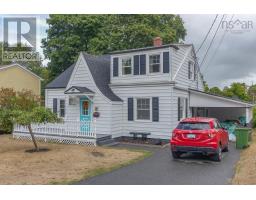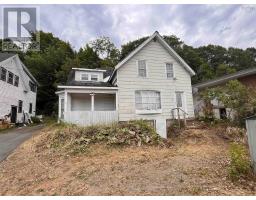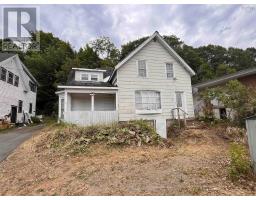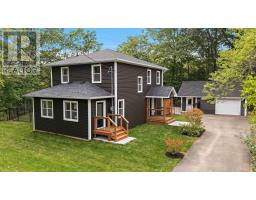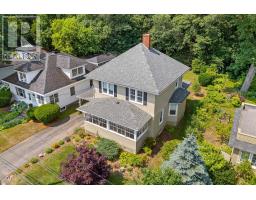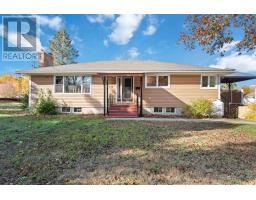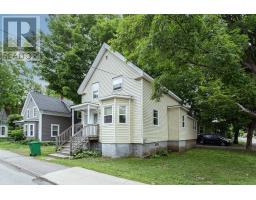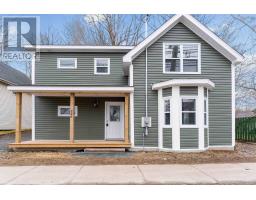33 Klondyke Street, Kentville, Nova Scotia, CA
Address: 33 Klondyke Street, Kentville, Nova Scotia
Summary Report Property
- MKT ID202512538
- Building TypeHouse
- Property TypeSingle Family
- StatusBuy
- Added24 weeks ago
- Bedrooms4
- Bathrooms2
- Area2083 sq. ft.
- DirectionNo Data
- Added On02 Jun 2025
Property Overview
Welcome to this beautiful and spacious 2.5 storey home nestled in the heart of Kentville. With over 2,000 square feet of living space, this charming 4 bedroom, 2 bathroom home offers the perfect blend of character, comfort, and functionalityideal for a growing family. Inside, youll find classic hardwood floors and elegant French doors that open into the inviting living and dining rooms. Enjoy cozy evenings by the wood stove in the dining area and gather around in the large eat-in kitchen thats perfect for everyday meals and entertaining alike. The main level also features convenient laundry and a ductless heat pump for year-round comfort and energy efficiency. The second floor offers three generous bedrooms, a full 4 piece bath, and an additional 3 piece bath. The finished attic is a fantastic bonus space, complete with a fourth bedroom and an extra room that was previously used as a music studiogreat for hobbies, guests, or a home office. Step outside to your own backyard retreat, where you can relax on the deck, take in the beautifully landscaped gardens, or unwind in the screened-in porch attached to the large shed. Recent updates include a new furnace and duct work in 2024, new front door and windows on main floor in 2023, and new asphalt roof and chimney done in 2020. The property backs onto a scenic trail system, offering easy access to nature right from your doorstep. Located just minutes from parks, schools, shopping, dining, Valley Regional Hospital, and the bustling amenities of downtown Kentville. Dont miss your chance to own a piece of Kentville charm! (id:51532)
Tags
| Property Summary |
|---|
| Building |
|---|
| Level | Rooms | Dimensions |
|---|---|---|
| Second level | Primary Bedroom | 12.7 x 13 |
| Bath (# pieces 1-6) | 3pc 11.6 x 9.7 | |
| Bedroom | 9.4 x 14.6 | |
| Bedroom | 8.11 x 11.4 | |
| Bath (# pieces 1-6) | 4pc 5.5 x 10.3 | |
| Third level | Bedroom | 24.4 x 17.5 |
| Den | 20.11 x 13.2 | |
| Main level | Foyer | 12 x 6.10 |
| Laundry room | 9.11 x 6.10 | |
| Living room | 15.3 x 14.6 | |
| Dining room | 11.8 x 14.6 | |
| Eat in kitchen | 12.4 x 14.6 | |
| Den | 9.11 x 5.7 |
| Features | |||||
|---|---|---|---|---|---|
| Level | Stove | Dishwasher | |||
| Dryer | Washer | Refrigerator | |||
| Heat Pump | |||||








































