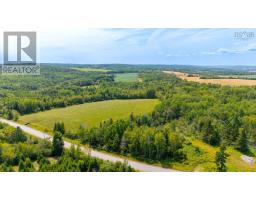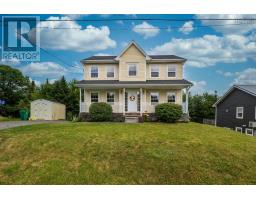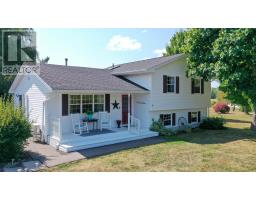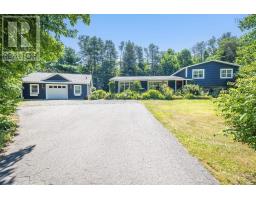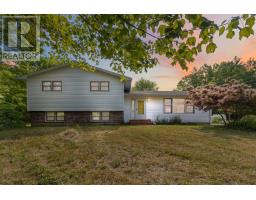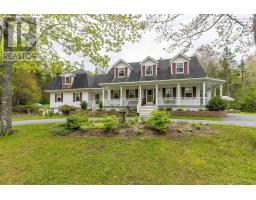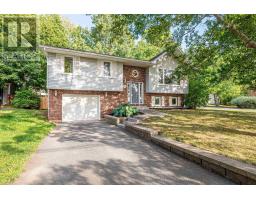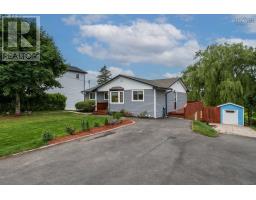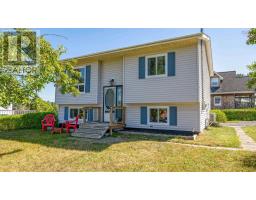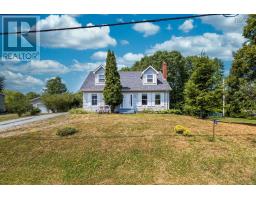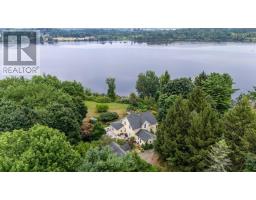8 Paddock Lane, Falmouth, Nova Scotia, CA
Address: 8 Paddock Lane, Falmouth, Nova Scotia
Summary Report Property
- MKT ID202519580
- Building TypeMobile Home
- Property TypeSingle Family
- StatusBuy
- Added2 days ago
- Bedrooms3
- Bathrooms1
- Area900 sq. ft.
- DirectionNo Data
- Added On10 Oct 2025
Property Overview
Affordable & Adorable in the Heart of Falmouth! Welcome to 8 Paddock Lane a charming 3-bedroom, 1-bath mobile home perfectly situated in the heart of Falmouth. Just minutes from local schools, shopping, and everyday amenities, this home also offers quick and easy highway access for commuters. Step inside to a bright, open-concept kitchen and dining area that feels surprisingly spacious and perfect for everyday living or entertaining. Thoughtfully updated, this home features two brand new heat pumps for year-round comfort, a fully replaced pitched roof, all-new drywall in the main living area, bathroom, and primary bedroom, as well as a new shower, vanity, and laminate flooring throughout. Enjoy your summer days relaxing on the large side deck, surrounded by mature trees that provide both shade and privacy. Whether you're downsizing, buying your first home, or looking for a low-maintenance lifestyle, 8 Paddock Lane offers unbeatable value in a convenient location. (id:51532)
Tags
| Property Summary |
|---|
| Building |
|---|
| Level | Rooms | Dimensions |
|---|---|---|
| Main level | Foyer | 7.4x3.11 |
| Living room | 11.3x12.10 | |
| Kitchen | 10.8x11.3 | |
| Bedroom | 8.6x7.9. - Jog | |
| Bath (# pieces 1-6) | 8.5x6.3 - Jog | |
| Primary Bedroom | 8.10x11.3 | |
| Bedroom | 7.1x13.5 | |
| Laundry room | 8.9x7.6 | |
| Dining room | 12.11x7.4 |
| Features | |||||
|---|---|---|---|---|---|
| Gravel | Oven | Dryer | |||
| Washer | Refrigerator | Wall unit | |||
| Heat Pump | |||||



















































