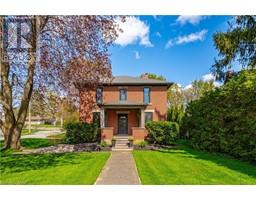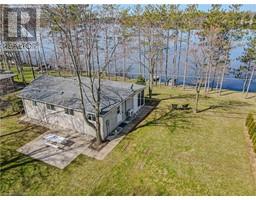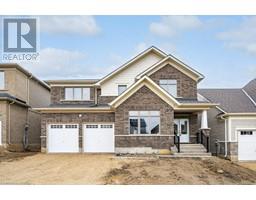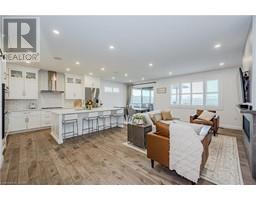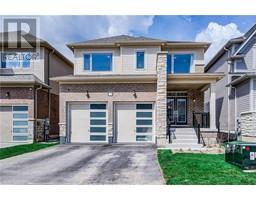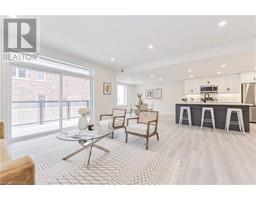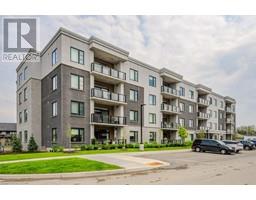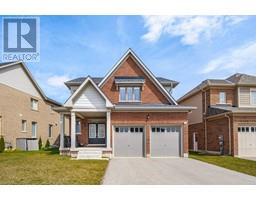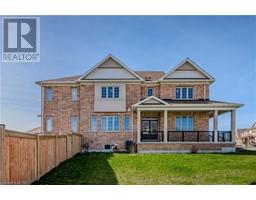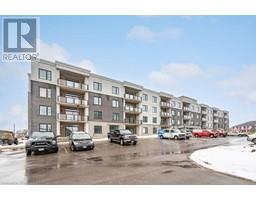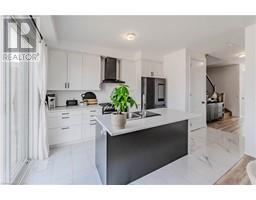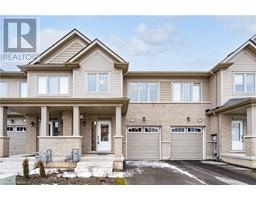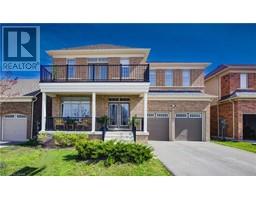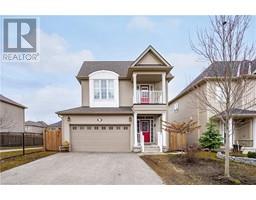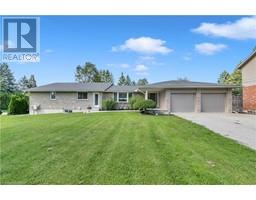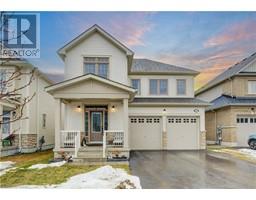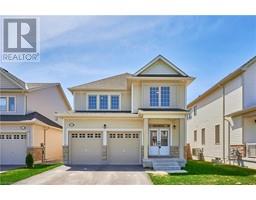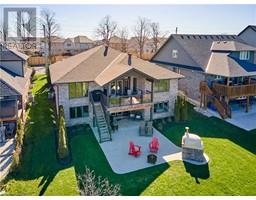115 GARAFRAXA Street W 53 - Fergus, Fergus, Ontario, CA
Address: 115 GARAFRAXA Street W, Fergus, Ontario
Summary Report Property
- MKT ID40576282
- Building TypeHouse
- Property TypeSingle Family
- StatusBuy
- Added2 weeks ago
- Bedrooms4
- Bathrooms3
- Area3152 sq. ft.
- DirectionNo Data
- Added On02 May 2024
Property Overview
Welcome to this stunning classic 2.5 storey Fergus home located just a short walk from downtown. As you step into the foyer you will notice the heated natural slate floors, which also run through the hallway, powder room and mudroom. Make your way into the airy family room and main floor office area with custom built-in desk. This space has a second private entrance off the front porch, ideal for operating a home based business or working from home. Custom Mennonite made crown moulding adorns the main floor which also has refinished original hardwood flooring. The bright and spacious living room and dining room both have original pocket doors, providing maximum space and visual appeal. The custom kitchen has a centre island, breakfast bar, corian countertops and stainless appliances included as well as the bonus of a walk-in pantry. Upstairs you will find 3 large bedrooms, one with a walkout to the balcony and a second with a step-out balcony. Also on this level there is a large laundry room and 4 piece main bathroom. Head up to the 3rd level and you will love the size of the huge primary suite which has a sitting area, large 3 piece en suite and huge walk-in closet. Outside boasts a very impressive front porch with tiger wood flooring and a balcony above, a detached 2 car garage, large driveway with lots of parking and a good sized backyard. Homes like this do not come along often so make your call today to schedule a private showing. (id:51532)
Tags
| Property Summary |
|---|
| Building |
|---|
| Land |
|---|
| Level | Rooms | Dimensions |
|---|---|---|
| Second level | Laundry room | 10'1'' x 11'1'' |
| Primary Bedroom | 14'6'' x 14'9'' | |
| Bedroom | 14'7'' x 11'4'' | |
| Bedroom | 11'7'' x 14'5'' | |
| 4pc Bathroom | 7'0'' x 7'8'' | |
| Third level | Other | 9'6'' x 6'4'' |
| Primary Bedroom | 24'4'' x 18'7'' | |
| Full bathroom | 10'8'' x 10'2'' | |
| Main level | Office | 11'2'' x 11'4'' |
| Living room | 12'11'' x 16'7'' | |
| Kitchen | 10'5'' x 10'4'' | |
| Family room | 11'5'' x 17'0'' | |
| Dining room | 15'9'' x 11'9'' | |
| Breakfast | 9'9'' x 9'3'' | |
| 2pc Bathroom | 4'5'' x 7'2'' |
| Features | |||||
|---|---|---|---|---|---|
| Southern exposure | Paved driveway | Sump Pump | |||
| Automatic Garage Door Opener | Detached Garage | Dishwasher | |||
| Dryer | Freezer | Refrigerator | |||
| Stove | Water softener | Washer | |||
| Microwave Built-in | Window Coverings | Garage door opener | |||
| Wall unit | |||||




















































