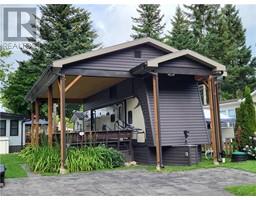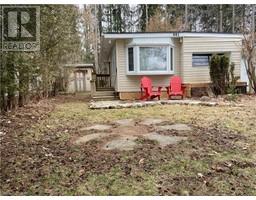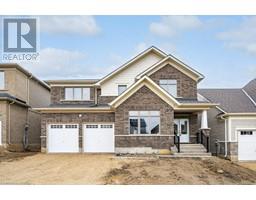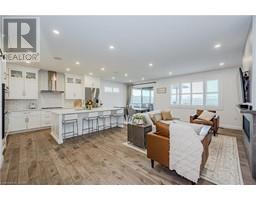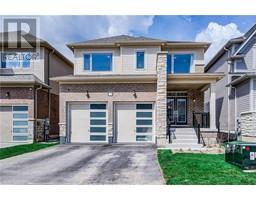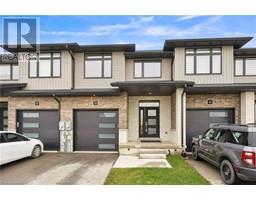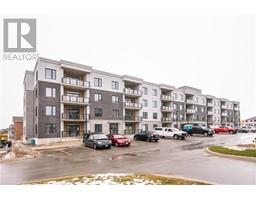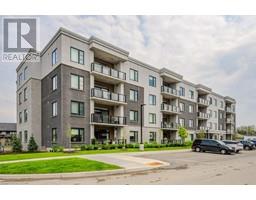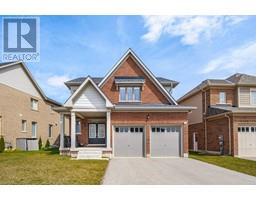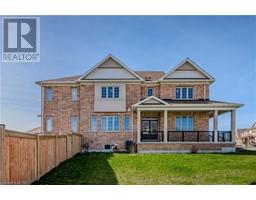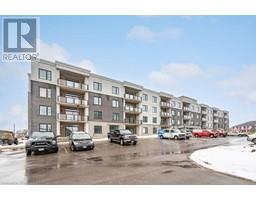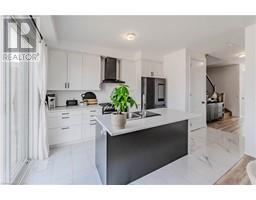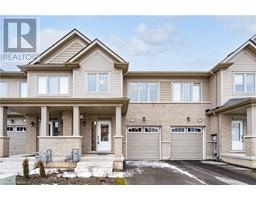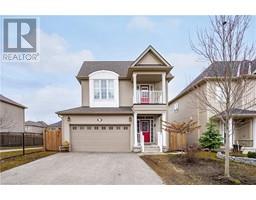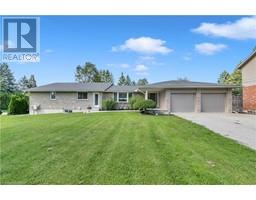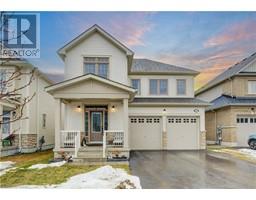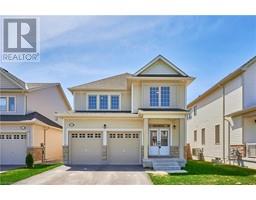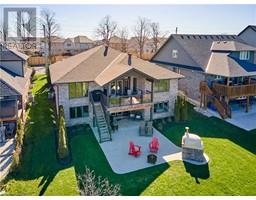1647 FIR Place E 53 - Fergus, Fergus, Ontario, CA
Address: 1647 FIR Place E, Fergus, Ontario
Summary Report Property
- MKT ID40472523
- Building TypeMobile Home
- Property TypeSingle Family
- StatusBuy
- Added11 weeks ago
- Bedrooms2
- Bathrooms1
- Area300 sq. ft.
- DirectionNo Data
- Added On14 Feb 2024
Property Overview
This 2016 Gulf Stream Mobile Home/Trailer Is Located In The Fantastic Maple Leaf Acres. On the shores Of Belwood Lake, This Trailer Is Equipped With Enough Space To Sleep 8! It Features Open Concept Living/Kit/Din Room, Laminate Floors, Family sized deck with an outdoor kitchen with a mini fridge, small cooktop and a sink! Storage Shed to keep your outdoor toys. Inside there is so much storage space you will always be well stocked. For those hot summer days there is air conditioning to cool the place down. Resort Has Low Fees And Includes Indoor salt water pool and Outdoor Pools, Great playground for the kids and lots of activities. as well as Basketball Courts, Horseshoe Pits, Restaurants And So Much More. Only 15 Mins To Fergus, 30 Mins To Guelph & 1.5 Hrs From Toronto. Get Ready To Make The Most Of Your Summer Months!**** EXTRAS **** All Appliances Included (id:51532)
Tags
| Property Summary |
|---|
| Building |
|---|
| Land |
|---|
| Level | Rooms | Dimensions |
|---|---|---|
| Main level | 3pc Bathroom | 3'2'' x 6'3'' |
| Kitchen | 15'0'' x 7'0'' | |
| Living room/Dining room | 15'0'' x 5'0'' | |
| Bedroom | 10'0'' x 8'0'' | |
| Primary Bedroom | 10'0'' x 7'0'' |
| Features | |||||
|---|---|---|---|---|---|
| Conservation/green belt | Crushed stone driveway | Lot with lake | |||
| Country residential | Recreational | Refrigerator | |||
| Microwave Built-in | Gas stove(s) | Window Coverings | |||
| Central air conditioning | |||||

















