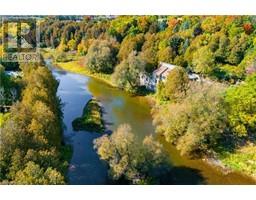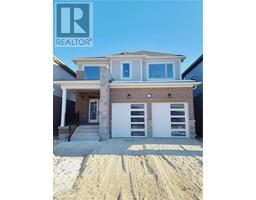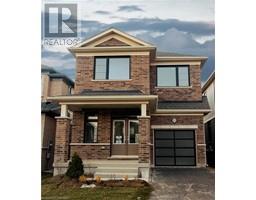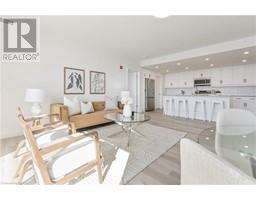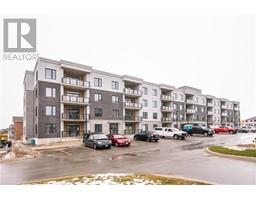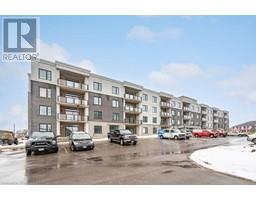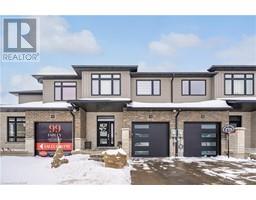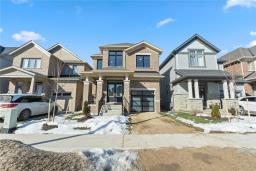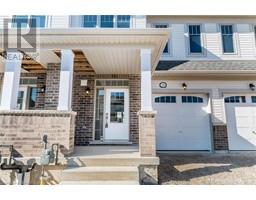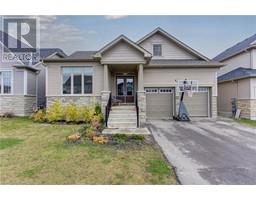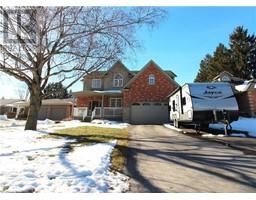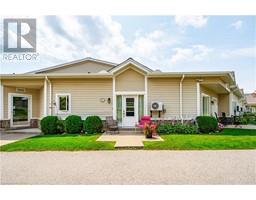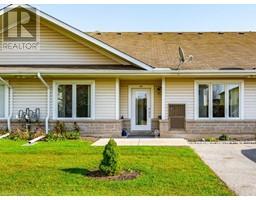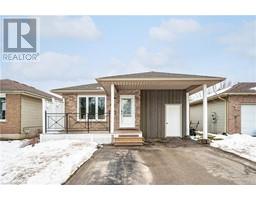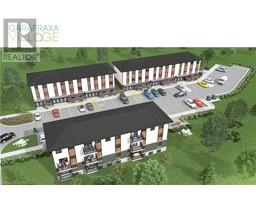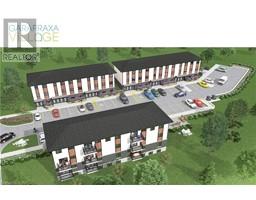200 RIVER Street Unit# 307 53 - Fergus, Fergus, Ontario, CA
Address: 200 RIVER Street Unit# 307, Fergus, Ontario
Summary Report Property
- MKT ID40510058
- Building TypeApartment
- Property TypeSingle Family
- StatusBuy
- Added10 weeks ago
- Bedrooms2
- Bathrooms2
- Area1400 sq. ft.
- DirectionNo Data
- Added On14 Feb 2024
Property Overview
A rare opportunity to own this spacious, updated and well taken care of condo, in a quiet and highly sought after Briarlea Place. On a dead end street, overlooking the Grand river, with greenspace and scenic walking trails. This spacious 1400 square foot, 2 bedroom, 2 bathroom third floor unit boasts warmth and comfort. A great layout with open concept, from the kitchen, to the living room areas for your entertaining friends and family. The Master bedroom has room for sitting area and a 4 pc bath. The 2nd large bedroom can accommodate any guest and is close to the 2nd full 4 pc bath. The many windows bring all the natural light. Ample storage within unit, in-suite laundry room. Briarlea Place is an exceptionally maintained building, equipped with elevator, outdoor inground pool (newly renovated), BBQ area, indoor hot tub and sauna, party room, personal storage locker and loads of parking. Conveniently located all within walking distance to parks, the shops, pubs & restaurants of historic downtown Fergus. don't miss your chance to own here as they don't arrive on the market often. (id:51532)
Tags
| Property Summary |
|---|
| Building |
|---|
| Land |
|---|
| Level | Rooms | Dimensions |
|---|---|---|
| Main level | Primary Bedroom | 17'3'' x 12'0'' |
| Living room | 15'0'' x 17'6'' | |
| Laundry room | 8'3'' x 6'0'' | |
| Kitchen | 10'0'' x 13'1'' | |
| Foyer | 10'0'' x 7'9'' | |
| Dining room | 15'6'' x 11'3'' | |
| Bedroom | 12'3'' x 11'9'' | |
| Full bathroom | Measurements not available | |
| 4pc Bathroom | Measurements not available |
| Features | |||||
|---|---|---|---|---|---|
| Cul-de-sac | Southern exposure | Balcony | |||
| Visitor Parking | Dishwasher | Dryer | |||
| Stove | Washer | Window Coverings | |||
| Central air conditioning | Party Room | ||||


















































