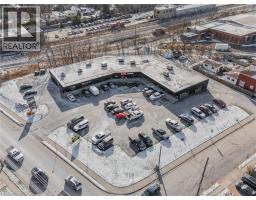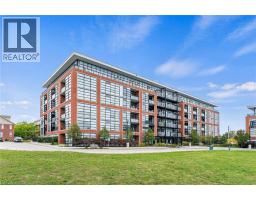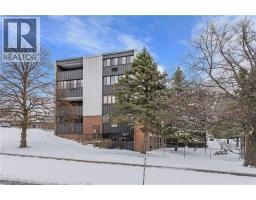37 VICTORIA Crescent 53 - Fergus, Fergus, Ontario, CA
Address: 37 VICTORIA Crescent, Fergus, Ontario
Summary Report Property
- MKT ID40762080
- Building TypeHouse
- Property TypeSingle Family
- StatusBuy
- Added14 weeks ago
- Bedrooms3
- Bathrooms2
- Area2236 sq. ft.
- DirectionNo Data
- Added On22 Aug 2025
Property Overview
What a lot! Detached bungalow on an extremely large in town lot in beautiful Fergus; short distance to all amenities and downtown with all its shops, pubs and restaurants. One of the most desired, quiet areas in town. Enter in to the home and find a very welcoming foyer area that leads nicely into the rest of the main level living. Recently updated kitchen with plenty of cupboard and counter space open to the living area and great views of the expansive rear yard. Three good sized bedrooms as well as beautiful four-piece bathroom finish off the main level. Head downstairs to find your fully finished basement. Large rec room with gas fireplace, flex space that could be a fourth bedroom, great office or exercise area, another full three-piece bathroom and laundry room. How about a game of pool? We saved the best for lasthead out back to find a massive lot complete with over sized patio, cozy fire pit and tons of grass space for your family to roam. A very handy workshop with power is a great bonus! Meticulously maintained and with tons of updates this is a great spot for you and your family to call home. Come see for yourself! (id:51532)
Tags
| Property Summary |
|---|
| Building |
|---|
| Land |
|---|
| Level | Rooms | Dimensions |
|---|---|---|
| Basement | Utility room | 13'2'' x 12'3'' |
| Storage | 5'3'' x 20'2'' | |
| Recreation room | 11'11'' x 30'1'' | |
| Laundry room | 12'0'' x 11'9'' | |
| Gym | 13'6'' x 12'10'' | |
| Cold room | 4'3'' x 20'3'' | |
| 4pc Bathroom | 5'2'' x 8'5'' | |
| Main level | Living room | 18'8'' x 11'4'' |
| Kitchen | 11'10'' x 11'3'' | |
| Foyer | 7'10'' x 6'3'' | |
| Dining room | 10'6'' x 8'1'' | |
| Bedroom | 9'1'' x 12'1'' | |
| Bedroom | 9'6'' x 12'6'' | |
| Primary Bedroom | 12'5'' x 10'11'' | |
| 4pc Bathroom | 7'4'' x 9'1'' |
| Features | |||||
|---|---|---|---|---|---|
| Cul-de-sac | Sump Pump | Attached Garage | |||
| Dishwasher | Dryer | Microwave | |||
| Refrigerator | Stove | Water softener | |||
| Washer | Central air conditioning | ||||






















































