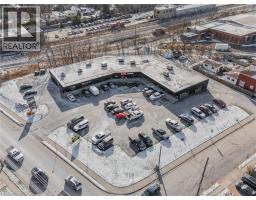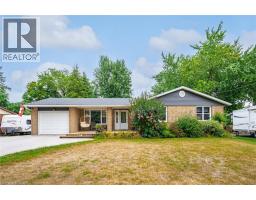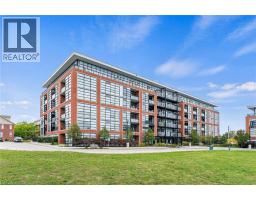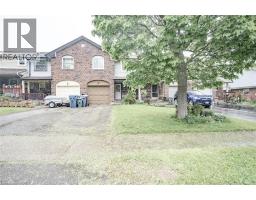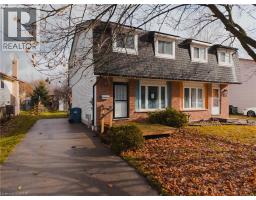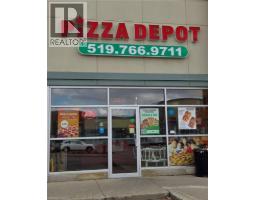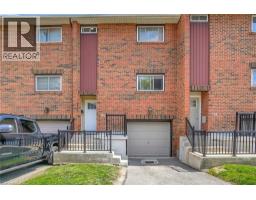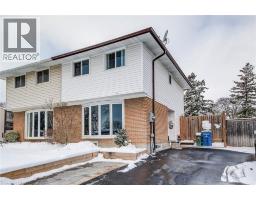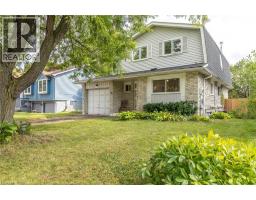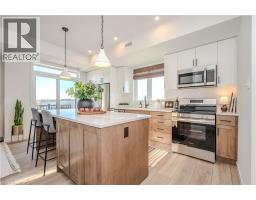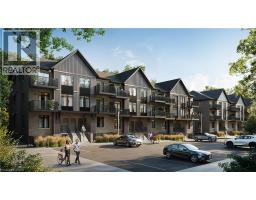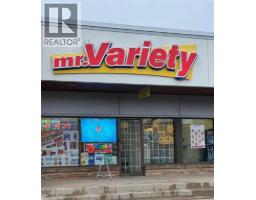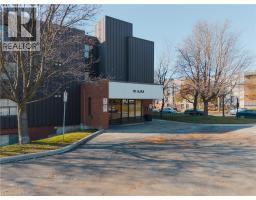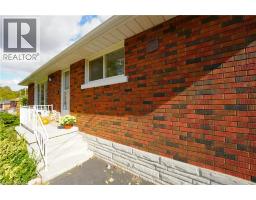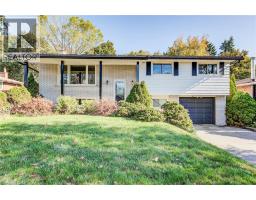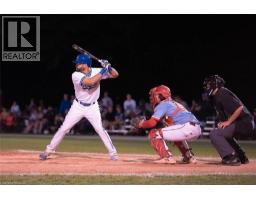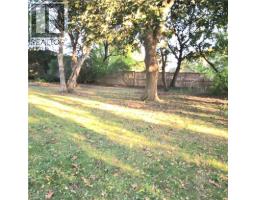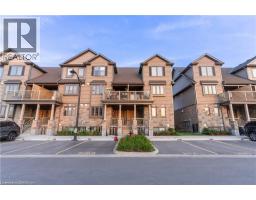9 AJAX Street Unit# 204 7 - Onward Willow, Guelph, Ontario, CA
Address: 9 AJAX Street Unit# 204, Guelph, Ontario
Summary Report Property
- MKT ID40790934
- Building TypeApartment
- Property TypeSingle Family
- StatusBuy
- Added3 days ago
- Bedrooms2
- Bathrooms1
- Area1027 sq. ft.
- DirectionNo Data
- Added On01 Dec 2025
Property Overview
Unlock an unbeatable opportunity at 204-9 Ajax St - one of Guelph's most affordable ownership options. Perfect for investors seeking strong cash flow or first-time buyers wanting to enter the market, this updated main-floor 2 bed condo offers exceptional value. Enjoy a bright all-season sunroom with a combined A/C + heating unit (2019) and new sunroom windows (2023). All other windows-including the living/dining, bedroom, and kitchen windows-were replaced in 2022, keeping the unit efficient and filled with natural light. The functional walkthrough kitchen includes a large pantry closet, and the refreshed 4-piece bathroom (2024) adds peace of mind. Two generous bedrooms, an oversized in-unit storage closet, and a convenient coat closet complete the layout. The building also offers a community room for hosting larger gatherings. Convenience is unmatched: located along a bus route and steps from Shoppers Drug Mart, No Frills, Beer Store, Dollarama, Winners, and more. Outdoor enthusiasts will love nearby Margaret Greene Park with its tennis courts, playground, off-leash dog trail, and baseball diamonds. Quick access to schools, local services, the Hanlon Parkway, and Sleeman Park further boosts appeal. Whether you're entering the market or adding to your portfolio, this condo delivers incredible value and long-term potential. (id:51532)
Tags
| Property Summary |
|---|
| Building |
|---|
| Land |
|---|
| Level | Rooms | Dimensions |
|---|---|---|
| Main level | Sunroom | 14'1'' x 7'8'' |
| Primary Bedroom | 12'6'' x 14'3'' | |
| Living room | 15'10'' x 12'8'' | |
| Kitchen | 9'3'' x 8'4'' | |
| Dining room | 15'10'' x 11'7'' | |
| Bedroom | 12'7'' x 10'2'' | |
| 4pc Bathroom | Measurements not available |
| Features | |||||
|---|---|---|---|---|---|
| Conservation/green belt | Window air conditioner | Party Room | |||













































