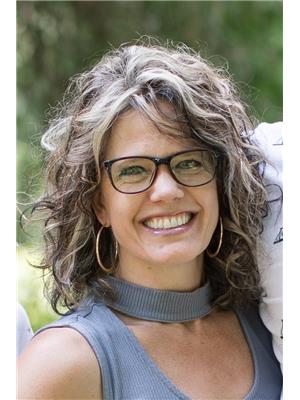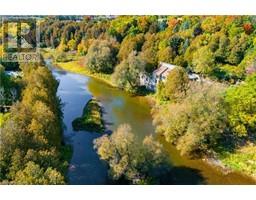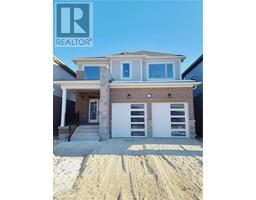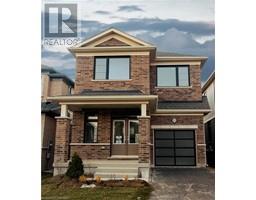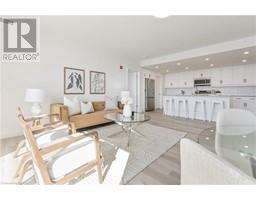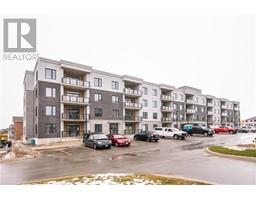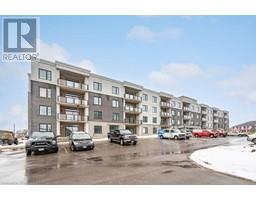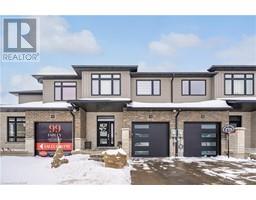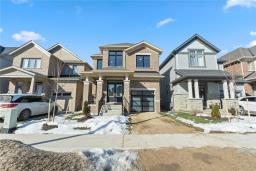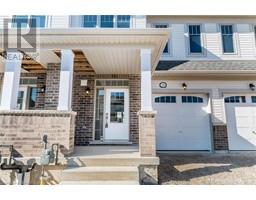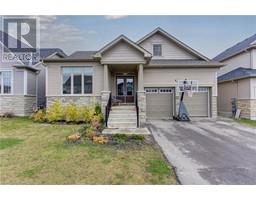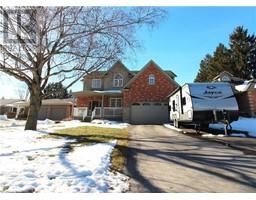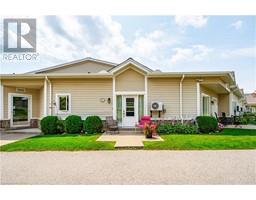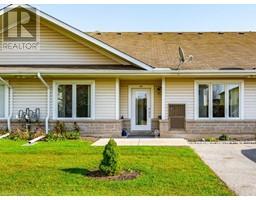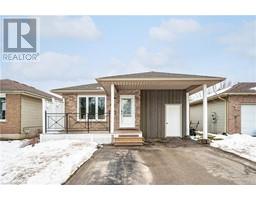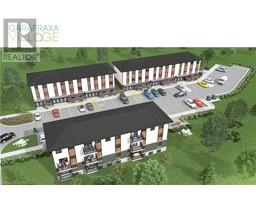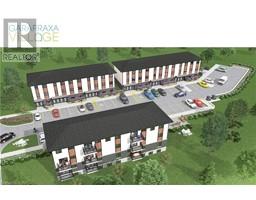545 ELORA Street 53 - Fergus, Fergus, Ontario, CA
Address: 545 ELORA Street, Fergus, Ontario
Summary Report Property
- MKT ID40537538
- Building TypeHouse
- Property TypeSingle Family
- StatusBuy
- Added10 weeks ago
- Bedrooms3
- Bathrooms2
- Area1100 sq. ft.
- DirectionNo Data
- Added On15 Feb 2024
Property Overview
Embark on a real estate journey in the heart of a mature Fergus neighborhood, where an inviting 60 x 100ft lot awaits amidst schools, shopping, and essential amenities. Nestled in a well-established community, this corner lot, fully fenced for privacy, has been cherished by its current owners for the past decade. Immerse yourself in a property that not only offers a spacious lot but also boasts unique features. After a decade of love and care, the owners are ready to pass the torch, inviting another family to create lasting memories in this warm and welcoming abode. This home stands as a testament to their commitment, with attention to detail evident in every corner. The upstairs sanctuary hosts three inviting bedrooms and a well-appointed 4-piece bathroom, creating a perfect private space. On the main floor, discover the heart of the home – a warm and welcoming space that includes a rear mudroom, a functional kitchen, a cozy dining room with a built-in bench, and a sunlit living room. Picture your family making this space their own, where natural light floods through and each room tells a story of comfort and togetherness. This property isn't just a house; it's an opportunity to embark on a new chapter and build a lifetime of memories. Don't miss the chance to transform this well-loved property into your own haven. Schedule a viewing today and envision the endless possibilities that await your family in this delightful Fergus home. Your dream home journey starts here. (id:51532)
Tags
| Property Summary |
|---|
| Building |
|---|
| Land |
|---|
| Level | Rooms | Dimensions |
|---|---|---|
| Second level | Bedroom | 9'0'' x 11'11'' |
| Bedroom | 15'1'' x 8'5'' | |
| 4pc Bathroom | Measurements not available | |
| Primary Bedroom | 11'9'' x 9'4'' | |
| Basement | Utility room | 9'6'' x 5'0'' |
| Recreation room | 23'5'' x 19'7'' | |
| 2pc Bathroom | Measurements not available | |
| Main level | Living room | 13'0'' x 12'9'' |
| Mud room | 8'11'' x 13'0'' | |
| Dining room | 10'2'' x 8'6'' | |
| Kitchen | 10'3'' x 10'9'' |
| Features | |||||
|---|---|---|---|---|---|
| Attached Garage | Dryer | Refrigerator | |||
| Stove | Water softener | Washer | |||
| Window Coverings | Central air conditioning | ||||















































