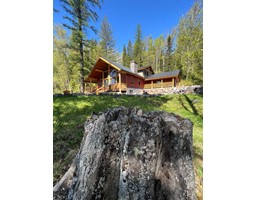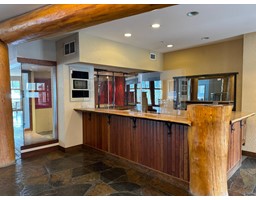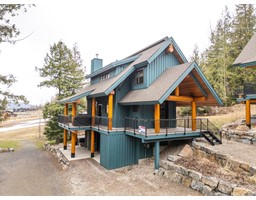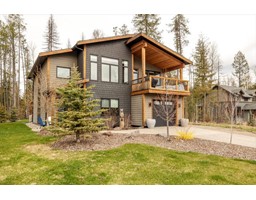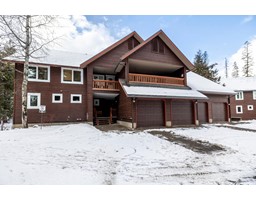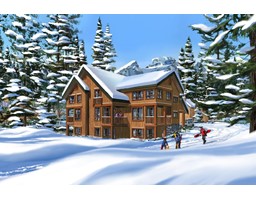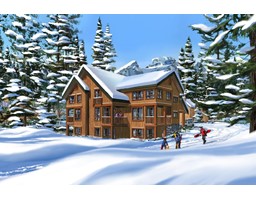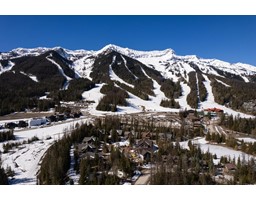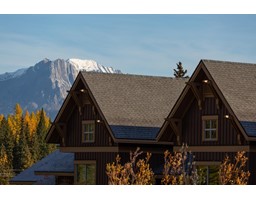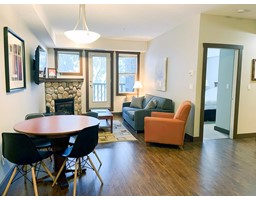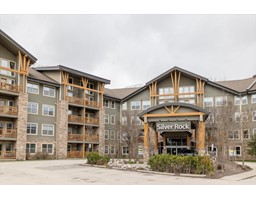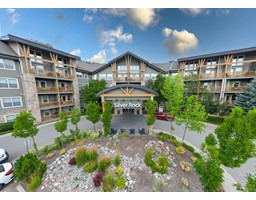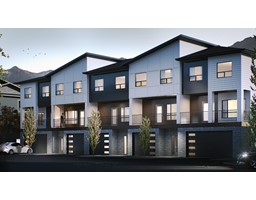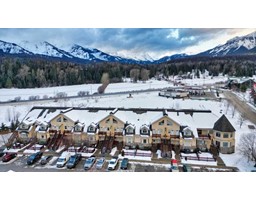1639 MCDONALD AVENUE, Fernie, British Columbia, CA
Address: 1639 MCDONALD AVENUE, Fernie, British Columbia
Summary Report Property
- MKT ID2474987
- Building TypeHouse
- Property TypeSingle Family
- StatusBuy
- Added13 weeks ago
- Bedrooms3
- Bathrooms2
- Area1672 sq. ft.
- DirectionNo Data
- Added On16 Feb 2024
Property Overview
Fantastic opportunity to get into the Fernie market with this 3 bedroom 2 full bathroom brand new modular home on it's own land. This home is bright open and extremely spacious with over 1600 square feet for you too enjoy. The home has a large entry way with plenty of closet space. The main living space is bright and open with plenty of space for large dining and living room furniture. Updated kitchen appliances with a island and large pantry are of few of the great features of the kitchen. On the north end of the home your find the primary bedroom with an ensuite equipped with dual sinks a water closet, separate shower and a soaker tub. You couldn't add another feature if you tried. The large walk in closet adds the final touch to the must have list. At the south end of the home you will find the last 2 remaining bedroom both are a nice size and have ample closet space. The main bathroom is conveniently located between the two. Possibly the greatest feature of this home is the second family room with bay window not typically found in modulars. This bonus space is an ideal area for an extra kids space, work out area, or office space. Outside you will be quite surprised the yard area is very private perfect for the addition of a deck or patio to relax on and enjoy the mountain views. This home is an excellent option for all whether you are a first time home buyer, down sizing or need a weekend retreat. (id:51532)
Tags
| Property Summary |
|---|
| Building |
|---|
| Level | Rooms | Dimensions |
|---|---|---|
| Main level | Kitchen | 14'5 x 10 |
| Dining room | 12 x 10'7 | |
| Living room | 13'1 x 20'8 | |
| Bedroom | 10'10 x 9 | |
| Bedroom | 9'4 x 8'6 | |
| Bedroom | 14'4 x 12'1 | |
| Family room | 16'5 x 11'9 | |
| Full bathroom | Measurements not available | |
| Ensuite | Measurements not available |
| Features | |||||
|---|---|---|---|---|---|
| Unknown | |||||




















