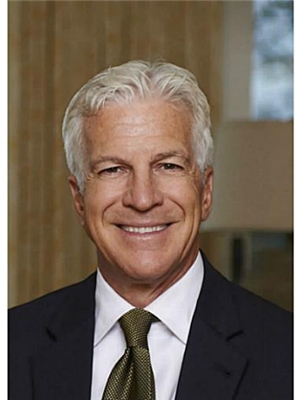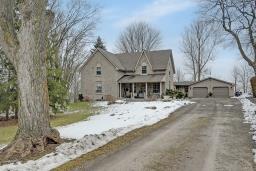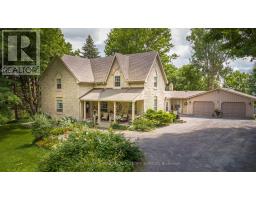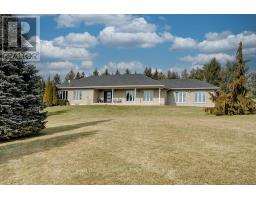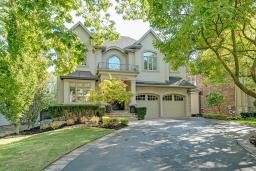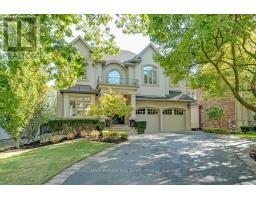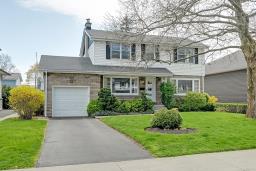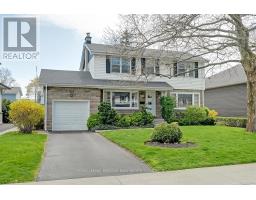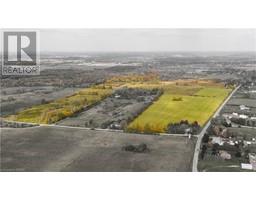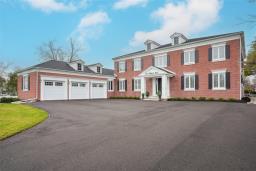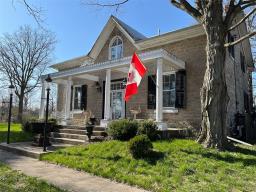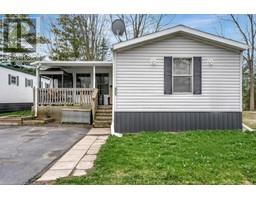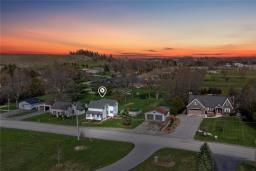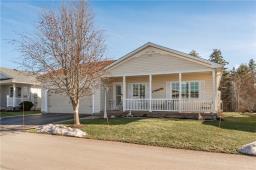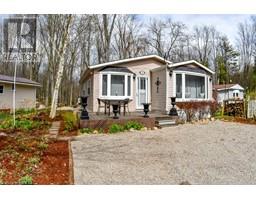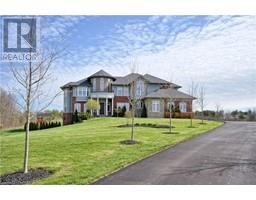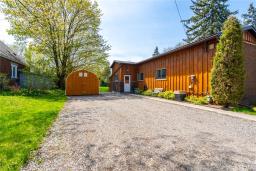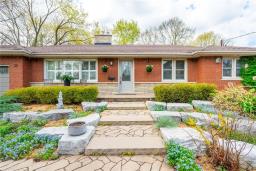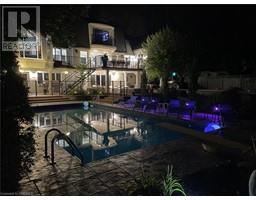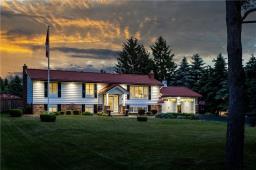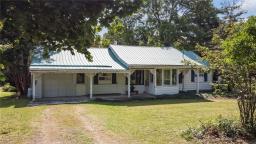331 MOUNTSBERG Road, Flamborough, Ontario, CA
Address: 331 MOUNTSBERG Road, Flamborough, Ontario
3 Beds3 Baths3194 sqftStatus: Buy Views : 616
Price
$1,995,000
Summary Report Property
- MKT IDH4184962
- Building TypeHouse
- Property TypeSingle Family
- StatusBuy
- Added12 weeks ago
- Bedrooms3
- Bathrooms3
- Area3194 sq. ft.
- DirectionNo Data
- Added On09 Feb 2024
Property Overview
Sprawling 3194sqft bungalow sitting on 1.7 acres in tranquil Flamborough setting. Recently renovated eat in kitchen by Scavolini with Gaggineau appliances, butlers pantry and walkout to concrete patio with inground plunge pool. Recent ComfortAire Wall A/C system, tiled and hardwood floors throughout, solid wood doors and trim, oversized heated 3.5 car garage with inside entry, main floor laundry, primary bedroom with walk in closet and ensuite by Scavolini. Massive unfinished lower level with walkout and potential for in-law suite. 3 bedrooms, 2.5 baths. (id:51532)
Tags
| Property Summary |
|---|
Property Type
Single Family
Building Type
House
Storeys
1
Square Footage
3194 sqft
Title
Freehold
Land Size
201.77 x 379.23|1/2 - 1.99 acres
Built in
2002
Parking Type
Attached Garage,Gravel
| Building |
|---|
Bedrooms
Above Grade
3
Bathrooms
Total
3
Partial
1
Interior Features
Appliances Included
Central Vacuum, Dryer, Freezer, Refrigerator, Water softener, Washer, Window Coverings
Basement Type
Full (Unfinished)
Building Features
Features
Park setting, Treed, Wooded area, Park/reserve, Conservation/green belt, Golf course/parkland, Beach, Double width or more driveway, Paved driveway, Crushed stone driveway, Carpet Free, Country residential, Automatic Garage Door Opener
Foundation Type
Poured Concrete
Style
Detached
Architecture Style
Bungalow
Square Footage
3194 sqft
Rental Equipment
Other, Propane Tank
Structures
Shed
Heating & Cooling
Cooling
Air exchanger, Wall unit
Heating Type
Radiant heat
Utilities
Utility Sewer
Septic System
Water
Drilled Well, Well
Exterior Features
Exterior Finish
Stone
Pool Type
Inground pool
Neighbourhood Features
Community Features
Quiet Area, Community Centre
Amenities Nearby
Golf Course, Recreation, Schools, Ski area
Parking
Parking Type
Attached Garage,Gravel
Total Parking Spaces
23
| Level | Rooms | Dimensions |
|---|---|---|
| Sub-basement | Cold room | 38' 2'' x 5' 1'' |
| Storage | 34' 5'' x 31' 0'' | |
| Utility room | 57' 10'' x 28' 4'' | |
| Ground level | 4pc Bathroom | Measurements not available |
| Bedroom | 11' 10'' x 11' 3'' | |
| Bedroom | 22' 10'' x 12' 0'' | |
| 5pc Ensuite bath | Measurements not available | |
| Primary Bedroom | 23' 5'' x 15' 6'' | |
| Laundry room | 7' 10'' x 7' 3'' | |
| Pantry | 11' 11'' x 10' 6'' | |
| Breakfast | 16' 10'' x 10' 2'' | |
| Kitchen | 20' 0'' x 16' 10'' | |
| Living room/Dining room | 30' 2'' x 16' 10'' | |
| 2pc Bathroom | Measurements not available | |
| Foyer | 15' 10'' x 12' 6'' |
| Features | |||||
|---|---|---|---|---|---|
| Park setting | Treed | Wooded area | |||
| Park/reserve | Conservation/green belt | Golf course/parkland | |||
| Beach | Double width or more driveway | Paved driveway | |||
| Crushed stone driveway | Carpet Free | Country residential | |||
| Automatic Garage Door Opener | Attached Garage | Gravel | |||
| Central Vacuum | Dryer | Freezer | |||
| Refrigerator | Water softener | Washer | |||
| Window Coverings | Air exchanger | Wall unit | |||


















































