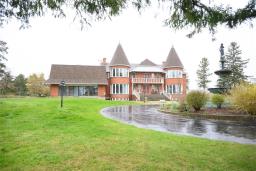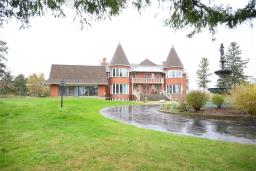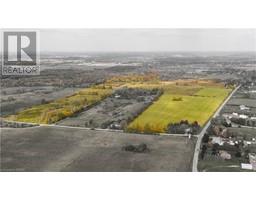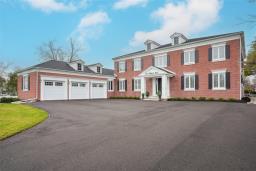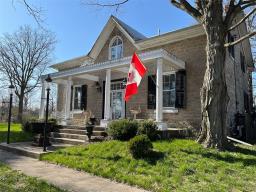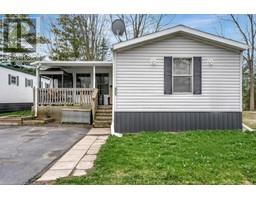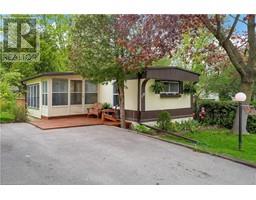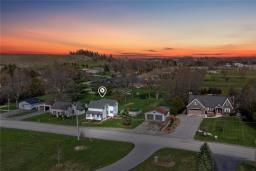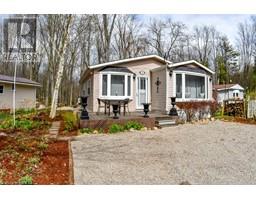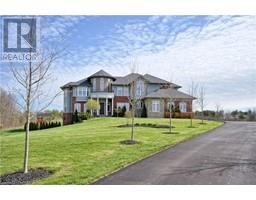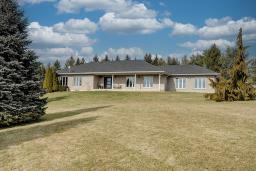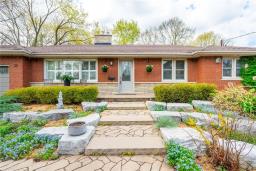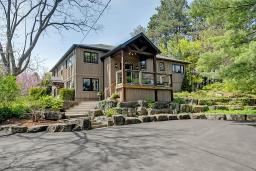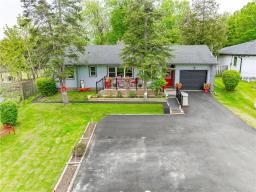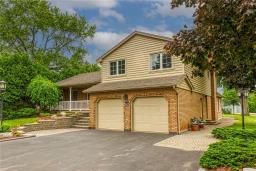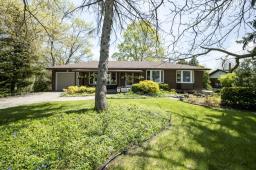34 MAPLE AVE 040 - Greensville, Flamborough, Ontario, CA
Address: 34 MAPLE AVE, Flamborough, Ontario
Summary Report Property
- MKT ID40538884
- Building TypeHouse
- Property TypeSingle Family
- StatusBuy
- Added2 weeks ago
- Bedrooms4
- Bathrooms5
- Area6279 sq. ft.
- DirectionNo Data
- Added On02 May 2024
Property Overview
Welcome home to over 5,500sf of pure luxury living space sitting on an oversized escarpment lot on a very quiet street overlooking Dundas; what a vista! The TWO PRIMARY BEDROOMS and unique layout can readily accommodate a MULTI-FAMILY arrangement. The 4-bedroom, 5-bathroom home with its circular driveway and gracious entrance boasts having 2 kitchens, 7 fireplaces and oversized principal and bonus rooms. The main floor gourmet kitchen-great room combo is highly suitable for hosting large gatherings. One of the fully equipped primary bedrooms has a balcony upon which to sit peacefully and take in the breathtaking views of the escarpment while also overlooking the fully landscaped backyard oasis consisting of a large heated pool, gazebo, new hot tub, new basketball cement court, and sauna. To set this property apart, in 2023, the home had significant improvements, too many to mention, including new front door, pool equipment, garage door & system, painted inside and out, and high-end millwork. Don’t be disappointed by missing out on this unique gem. (id:51532)
Tags
| Property Summary |
|---|
| Building |
|---|
| Land |
|---|
| Level | Rooms | Dimensions |
|---|---|---|
| Second level | 5pc Bathroom | 9'9'' x 14'6'' |
| Primary Bedroom | 19'4'' x 17'10'' | |
| Lower level | Sunroom | 5'8'' x 13' |
| Utility room | 9'7'' x 8'2'' | |
| Cold room | 23'10'' x 3'11'' | |
| Kitchen | 13'8'' x 7'7'' | |
| Laundry room | 19'1'' x 9'6'' | |
| 3pc Bathroom | 6'9'' x 8'7'' | |
| Bonus Room | 21'8'' x 19'4'' | |
| Recreation room | 21'9'' x 17'7'' | |
| Main level | Bedroom | 10'6'' x 16'0'' |
| 3pc Bathroom | 8'4'' x 7'4'' | |
| 2pc Bathroom | 11' x 6'7'' | |
| 2pc Bathroom | 6'6'' x 5'10'' | |
| Bedroom | 12'11'' x 16'11'' | |
| Primary Bedroom | 22'7'' x 18'8'' | |
| Foyer | 20'8'' x 17'8'' | |
| Sitting room | 12'6'' x 12'9'' | |
| Kitchen | 12'10'' x 20'3'' | |
| Dining room | 18'11'' x 22'5'' | |
| Living room | 20'8'' x 17'8'' |
| Features | |||||
|---|---|---|---|---|---|
| Ravine | Backs on greenbelt | Country residential | |||
| Attached Garage | Dishwasher | Dryer | |||
| Sauna | Washer | Window Coverings | |||
| Garage door opener | Hot Tub | Central air conditioning | |||




















































