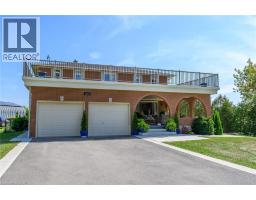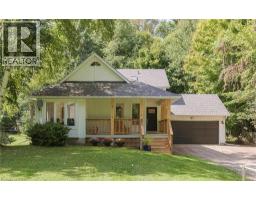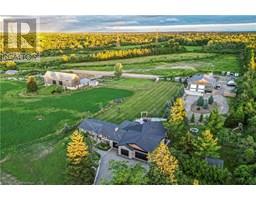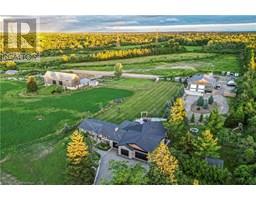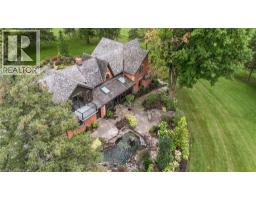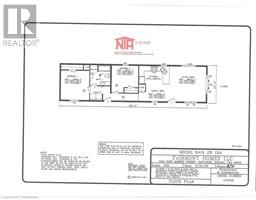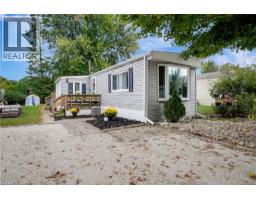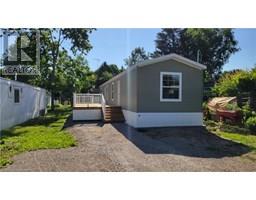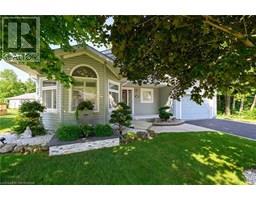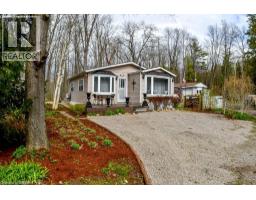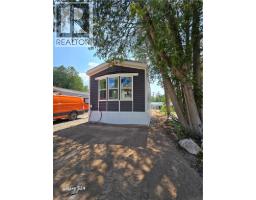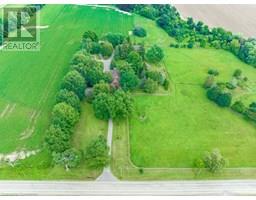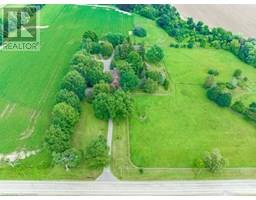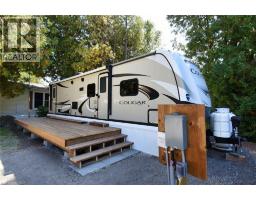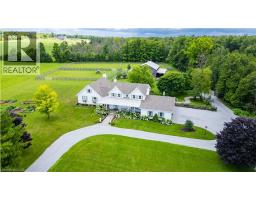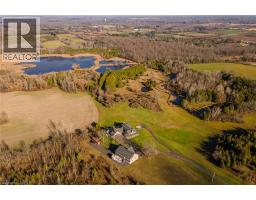420 CONCESSION RD 8 E 044 - Flamborough East, Flamborough, Ontario, CA
Address: 420 CONCESSION RD 8 E, Flamborough, Ontario
Summary Report Property
- MKT ID40771380
- Building TypeHouse
- Property TypeSingle Family
- StatusBuy
- Added4 days ago
- Bedrooms3
- Bathrooms2
- Area1872 sq. ft.
- DirectionNo Data
- Added On24 Sep 2025
Property Overview
Amazing location on a gorgeous country lot! Welcome to this charming bungalow nestled on a private, deep lot in East Flamborough, just south of Carlisle and minutes to Waterdown. Set in a peaceful setting, surrounded by mature trees and backing onto a farmer's field, this home provides the tranquility of the countryside while keeping everyday amenities just minutes away. The backyard is perfect for hosting summer BBQs, gathering around a firepit, or enjoying outdoor dining on the large two-tier deck with screened porch. There's ample space for kids and dogs to run and play, or for setting up lawn games when friends and family come to visit. The property also features two sheds, an attached garage, and a double-wide concrete driveway with parking for up to 8 vehicles. The spacious finished basement includes a separate entrance and a 2-piece bathroom, offering flexible living arrangements. This quiet location is just a few doors from Dragon's Fire Golf Club, local produce at Josling Farms, and craft ciders at West Avenue's award-winning Cider House. A quick drive to the Carlisle Community Centre, arena & park, and minutes to Hwy 6 with easy access to the 401 and 403. From morning coffee on the deck to evenings under the stars, this home makes every day feel special! (id:51532)
Tags
| Property Summary |
|---|
| Building |
|---|
| Land |
|---|
| Level | Rooms | Dimensions |
|---|---|---|
| Basement | Cold room | 22'7'' x 4'0'' |
| Laundry room | 24'5'' x 11'5'' | |
| 2pc Bathroom | 6'11'' x 6'11'' | |
| Recreation room | 45'0'' x 24'0'' | |
| Main level | Bedroom | 10'2'' x 9'11'' |
| Bedroom | 13'6'' x 10'1'' | |
| Primary Bedroom | 14'0'' x 11'4'' | |
| 4pc Bathroom | 11'3'' x 7'5'' | |
| Kitchen | 11'11'' x 9'1'' | |
| Dining room | 9'1'' x 7'7'' | |
| Living room | 22'6'' x 11'0'' | |
| Foyer | Measurements not available |
| Features | |||||
|---|---|---|---|---|---|
| Conservation/green belt | Country residential | Sump Pump | |||
| Automatic Garage Door Opener | Attached Garage | Central Vacuum - Roughed In | |||
| Dishwasher | Dryer | Refrigerator | |||
| Stove | Water softener | Washer | |||
| Hood Fan | Garage door opener | Central air conditioning | |||































