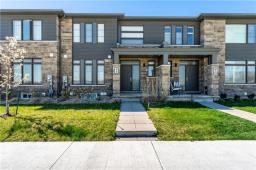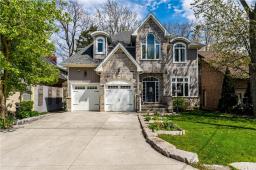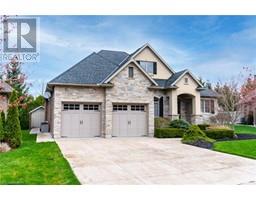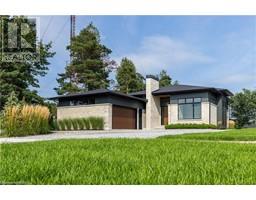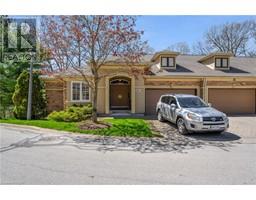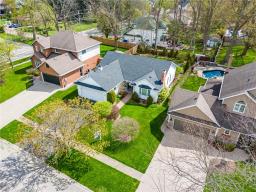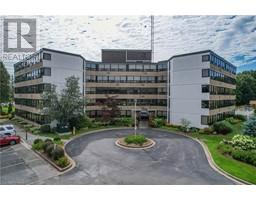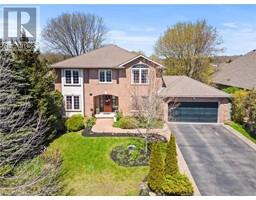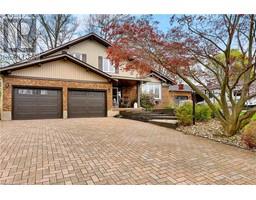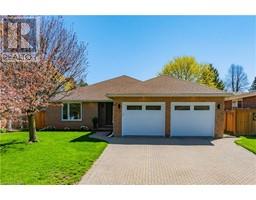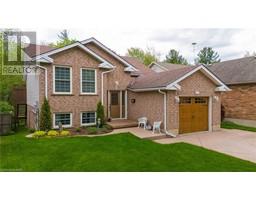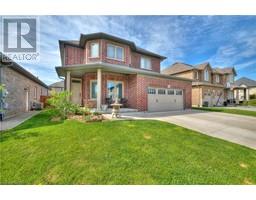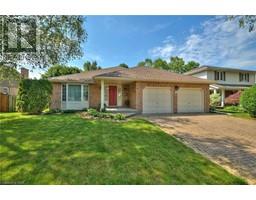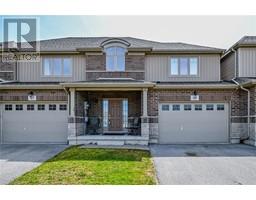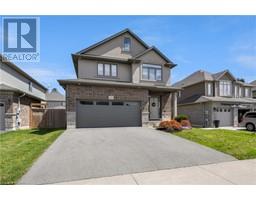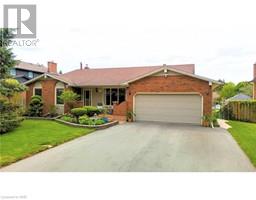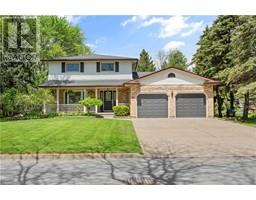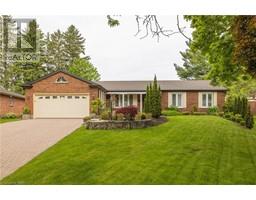105 DALEVIEW Drive, Fonthill, Ontario, CA
Address: 105 DALEVIEW Drive, Fonthill, Ontario
5 Beds3 Baths1353 sqftStatus: Buy Views : 527
Price
$998,000
Summary Report Property
- MKT IDH4192675
- Building TypeHouse
- Property TypeSingle Family
- StatusBuy
- Added2 weeks ago
- Bedrooms5
- Bathrooms3
- Area1353 sq. ft.
- DirectionNo Data
- Added On03 May 2024
Property Overview
Come see this beautifully updated 5 Bedroom home in gorgeous Fonthill on exclusive Daleview Drive! Close to Downtown, with gorgous large lots and mature trees, and the in ground pool, you'll never want for anything. With Stunning Mahogany Hardwood Floors, Incredible Granite Counters and immaculate Maple Kitchen Cupboards and California Shutters this house is brimming with updates. 4-Piece Bathroom was redone in 2022, Roof 2017, Furnace and AC 2021, HWT 2023, and a new pool pump ready to go! Purchase and move in by summer to enjoy the stunning pool, incredible yard and fantastic surrounding neighbourhoods! Over 2500 Square feet of finished space! Taxes approx. (id:51532)
Tags
| Property Summary |
|---|
Property Type
Single Family
Building Type
House
Square Footage
1353 sqft
Title
Freehold
Land Size
76.23 x 121.67|under 1/2 acre
Parking Type
Attached Garage
| Building |
|---|
Bedrooms
Above Grade
3
Below Grade
2
Bathrooms
Total
5
Partial
1
Interior Features
Appliances Included
Dishwasher, Refrigerator, Stove, Washer, Window Coverings
Basement Type
Full (Finished)
Building Features
Features
Park setting, Ravine, Park/reserve, Conservation/green belt, Golf course/parkland, Double width or more driveway, Country residential, Gazebo, Automatic Garage Door Opener
Foundation Type
Poured Concrete
Style
Detached
Square Footage
1353 sqft
Rental Equipment
Water Heater
Structures
Shed
Heating & Cooling
Cooling
Central air conditioning
Heating Type
Forced air
Utilities
Utility Sewer
Municipal sewage system
Water
Municipal water
Exterior Features
Exterior Finish
Brick
Pool Type
Inground pool
Neighbourhood Features
Community Features
Quiet Area, Community Centre
Amenities Nearby
Golf Course, Recreation, Schools
Parking
Parking Type
Attached Garage
Total Parking Spaces
6
| Level | Rooms | Dimensions |
|---|---|---|
| Second level | 2pc Bathroom | 5' 10'' x 2' 10'' |
| 4pc Bathroom | 8' 7'' x 7' 1'' | |
| Bedroom | 11' 4'' x 8' 10'' | |
| Bedroom | 12' '' x 10' 9'' | |
| Primary Bedroom | 15' 10'' x 11' 11'' | |
| Basement | Laundry room | 10' 5'' x 6' 9'' |
| Bedroom | 12' 2'' x 11' 6'' | |
| Recreation room | 20' 10'' x 17' 8'' | |
| Sub-basement | 3pc Bathroom | 9' 7'' x 3' 10'' |
| Family room | 21' '' x 11' 7'' | |
| Bedroom | 14' 8'' x 9' '' | |
| Ground level | Eat in kitchen | 15' 8'' x 12' '' |
| Dining room | 12' '' x 9' 6'' | |
| Living room | 15' 10'' x 11' 11'' |
| Features | |||||
|---|---|---|---|---|---|
| Park setting | Ravine | Park/reserve | |||
| Conservation/green belt | Golf course/parkland | Double width or more driveway | |||
| Country residential | Gazebo | Automatic Garage Door Opener | |||
| Attached Garage | Dishwasher | Refrigerator | |||
| Stove | Washer | Window Coverings | |||
| Central air conditioning | |||||









































