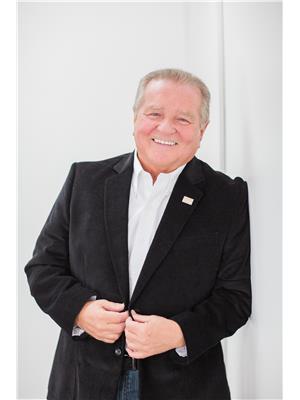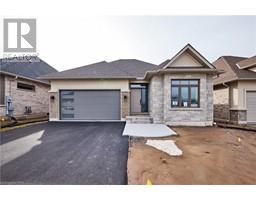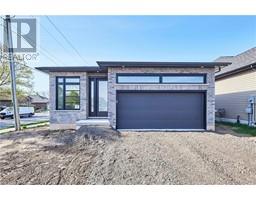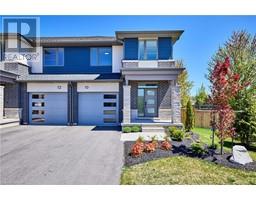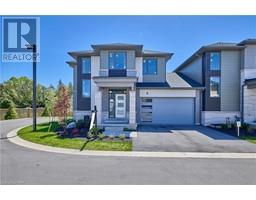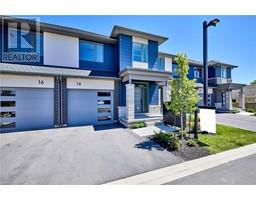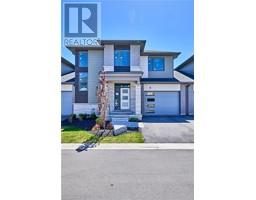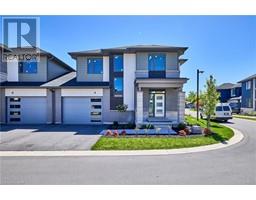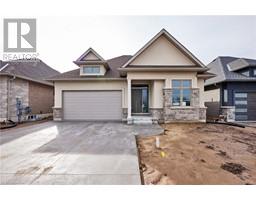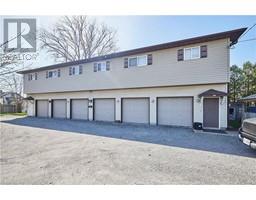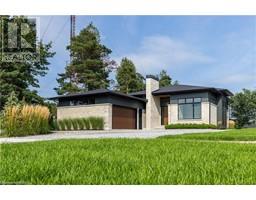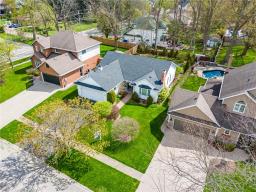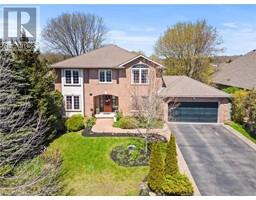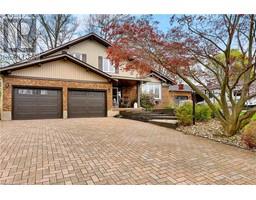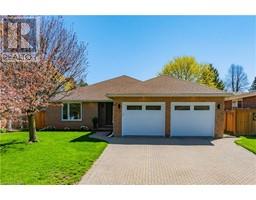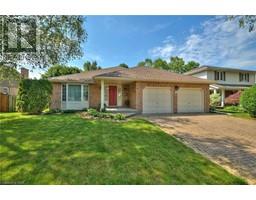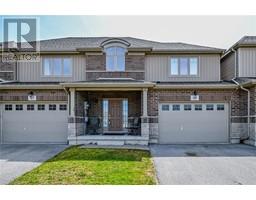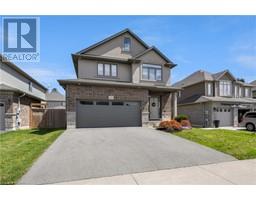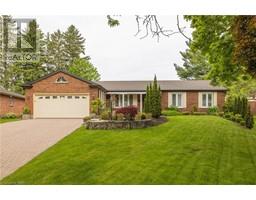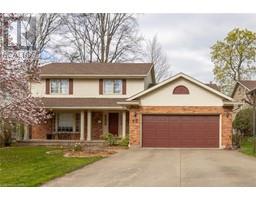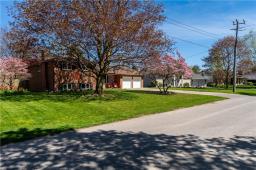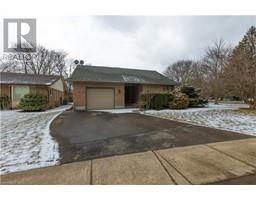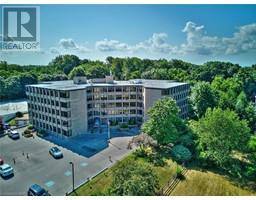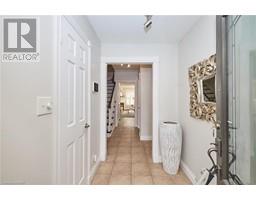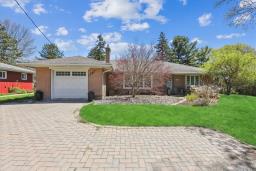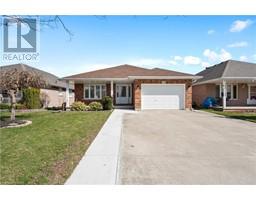42 CONCORD Street Unit# 6 662 - Fonthill, Fonthill, Ontario, CA
Address: 42 CONCORD Street Unit# 6, Fonthill, Ontario
Summary Report Property
- MKT ID40582804
- Building TypeRow / Townhouse
- Property TypeSingle Family
- StatusBuy
- Added5 days ago
- Bedrooms2
- Bathrooms3
- Area1364 sq. ft.
- DirectionNo Data
- Added On03 May 2024
Property Overview
No Rear Neighbours! This 2 bedroom bungalow townhome offers a full walkout basement that overlooks serene and private greenspace behind the home. Step inside to find a spacious open concept layout that includes a formal family room, living room/dining room with gas fireplace, a large well equipped kitchen with pantry & access to the private deck (with retractable awning), a 3 piece bathroom, 2nd bedroom and a large primary bedroom with walk-in closet and private 4 piece ensuite bathroom. The home's basement has been finished to include 2 spacious rec rooms, a 3 piece bathroom and a large storage/utility room. Furnace less than 2 years old and custom shutters throughout. Whether you are enjoying your morning coffee/tea or a nightcap on either the lower patio or upper deck, the backdrop of mature trees and elegant landscaping will make this one of your favourite places in the world. Parking for 3 is available between the attached double car garage and the interlocking brick driveway. With only 16 units on site, this is truly a rare find. A lovely gazebo in the center of this townhome community allows for great conversations with your friendly neighbours and is another great place to relax. A modest condo fee of $520 per month takes care of your exterior maintenance (including grass cutting and snow removal, windows, doors and roof maintenance) - life could not be easier here! They don't build them like this anymore. (id:51532)
Tags
| Property Summary |
|---|
| Building |
|---|
| Land |
|---|
| Level | Rooms | Dimensions |
|---|---|---|
| Basement | Recreation room | 22'10'' x 18'10'' |
| Recreation room | 14'2'' x 25'1'' | |
| 3pc Bathroom | Measurements not available | |
| Main level | Laundry room | Measurements not available |
| Primary Bedroom | 13'2'' x 13'6'' | |
| Full bathroom | 13'8'' x 13'0'' | |
| Bedroom | 8'11'' x 9'1'' | |
| 3pc Bathroom | Measurements not available | |
| Kitchen | 13'3'' x 13'0'' | |
| Living room/Dining room | 11'8'' x 20'6'' | |
| Family room | 10'2'' x 18'3'' |
| Features | |||||
|---|---|---|---|---|---|
| Ravine | Backs on greenbelt | Attached Garage | |||
| Dryer | Refrigerator | Stove | |||
| Water meter | Washer | Window Coverings | |||
| Central air conditioning | |||||




























