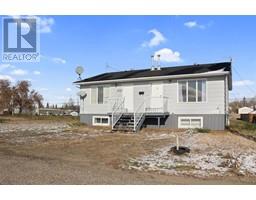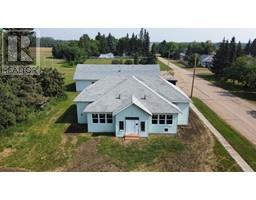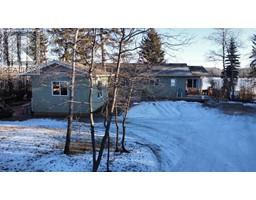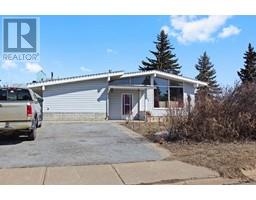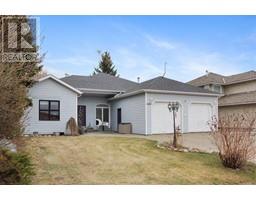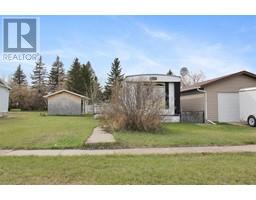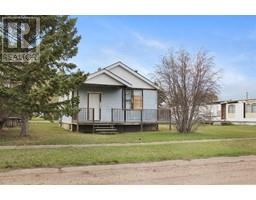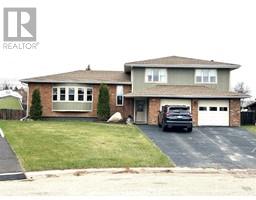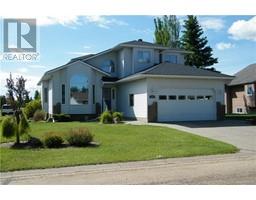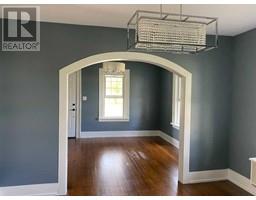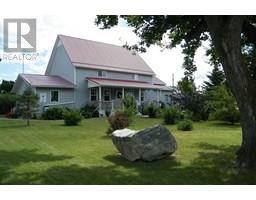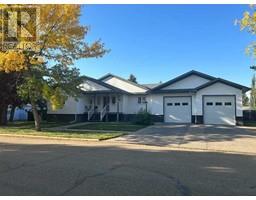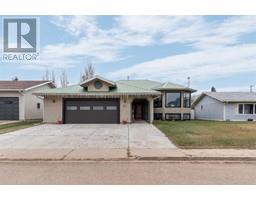4801 48 Avenue Forestburg, Forestburg, Alberta, CA
Address: 4801 48 Avenue, Forestburg, Alberta
Summary Report Property
- MKT IDA2119815
- Building TypeHouse
- Property TypeSingle Family
- StatusBuy
- Added1 weeks ago
- Bedrooms3
- Bathrooms1
- Area1138 sq. ft.
- DirectionNo Data
- Added On06 May 2024
Property Overview
Presenting this charming bungalow situated on a generous 55 by 125 corner lot, offering ample space and versatility. Recently renovated with numerous upgrades, this home features 3 bedrooms and 1 full bathroom, providing comfortable and stylish living. Step inside to discover a newly designed kitchen and a convenient dry bar upon entry, complete with a wine fridge and bar fridge, perfect for entertaining or relaxing after a long day. The primary bedroom boasts an oversized closet, ensuring ample storage space for all your belongings. Additionally, the full unfinished basement presents endless possibilities for customization and expansion. Outside, enjoy the convenience of a 16 x 24 detached heated garage, providing shelter for vehicles or a workshop area. A separate 8 x 18 shed offers even more storage space for your outdoor equipment and tools. Don't miss out on the opportunity to own this exceptional property, combining comfort, convenience, and modern amenities. (id:51532)
Tags
| Property Summary |
|---|
| Building |
|---|
| Land |
|---|
| Level | Rooms | Dimensions |
|---|---|---|
| Main level | 4pc Bathroom | Measurements not available |
| Other | 11.33 Ft x 4.83 Ft | |
| Primary Bedroom | 13.75 Ft x 11.58 Ft | |
| Other | 7.00 Ft x 4.17 Ft | |
| Bedroom | 11.50 Ft x 10.58 Ft | |
| Bedroom | 11.83 Ft x 8.00 Ft | |
| Other | 15.67 Ft x 11.67 Ft | |
| Living room | 14.33 Ft x 13.17 Ft |
| Features | |||||
|---|---|---|---|---|---|
| See remarks | Back lane | Garage | |||
| Heated Garage | Detached Garage(1) | Washer | |||
| Refrigerator | Dishwasher | Stove | |||
| Dryer | Central air conditioning | ||||







































