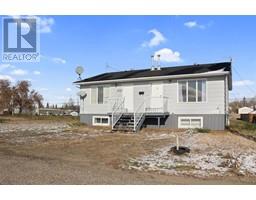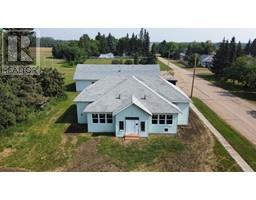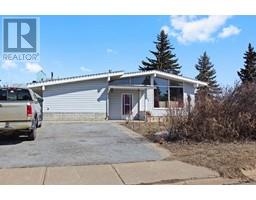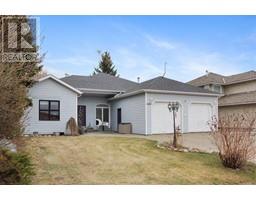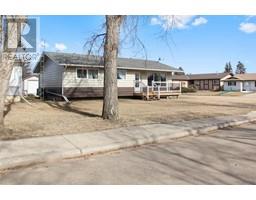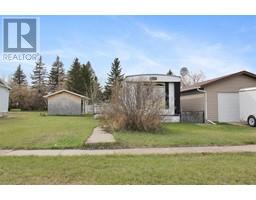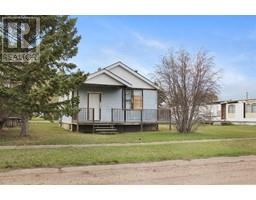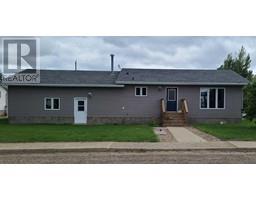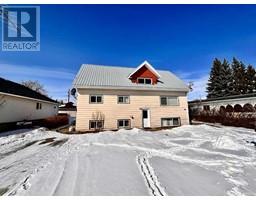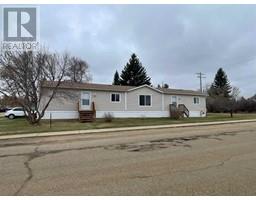29 Lakeview Drive Hardisty, Hardisty, Alberta, CA
Address: 29 Lakeview Drive, Hardisty, Alberta
Summary Report Property
- MKT IDA2100255
- Building TypeHouse
- Property TypeSingle Family
- StatusBuy
- Added14 weeks ago
- Bedrooms2
- Bathrooms3
- Area1685 sq. ft.
- DirectionNo Data
- Added On05 Feb 2024
Property Overview
Welcome to 29 Lakeview Drive, where the essence of an ideal lake-house unfolds. As you step through the entrance, you are embraced by a generously designed combination of a living room and dining area, both affording captivating views of Hardisty Lake. Picture yourself waking up to a panoramic spectacle – seize this opportunity! This year-round residence, constructed in 2014, boasts four seasons of comfort with two bedrooms, an office convertible to a bedroom, and a versatile recreational room that can be separated as an in-law suite. All bathrooms feature contemporary finishes. The property showcases a spacious driveway accommodating six or more vehicles. Additional highlights include a high-efficiency furnace, granite countertops, a natural gas cooktop, and a 100 AMP service. Welcome home to a blend of modern amenities and scenic tranquility. (id:51532)
Tags
| Property Summary |
|---|
| Building |
|---|
| Land |
|---|
| Level | Rooms | Dimensions |
|---|---|---|
| Main level | Other | 5.92 Ft x 5.58 Ft |
| Living room | 20.75 Ft x 14.33 Ft | |
| Dining room | 14.42 Ft x 5.00 Ft | |
| Kitchen | 10.92 Ft x 10.75 Ft | |
| 3pc Bathroom | Measurements not available | |
| Bedroom | 10.92 Ft x 9.92 Ft | |
| Office | 11.67 Ft x 10.67 Ft | |
| Primary Bedroom | 11.42 Ft x 10.92 Ft | |
| 4pc Bathroom | Measurements not available | |
| 3pc Bathroom | Measurements not available | |
| Recreational, Games room | 19.25 Ft x 13.25 Ft |
| Features | |||||
|---|---|---|---|---|---|
| Parking Pad | Washer | Refrigerator | |||
| Cooktop - Gas | Dishwasher | Oven | |||
| Dryer | Microwave | None | |||




































