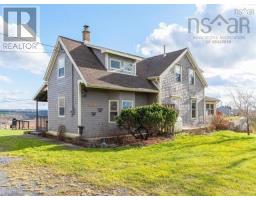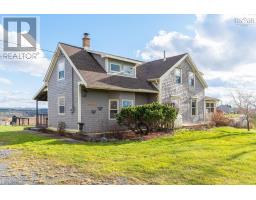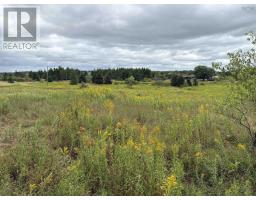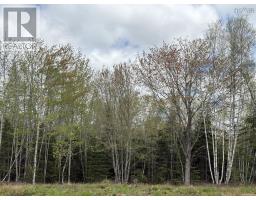19384 Highway 2, Fort Ellis, Nova Scotia, CA
Address: 19384 Highway 2, Fort Ellis, Nova Scotia
Summary Report Property
- MKT ID202409177
- Building TypeHouse
- Property TypeSingle Family
- StatusBuy
- Added6 hours ago
- Bedrooms4
- Bathrooms3
- Area3230 sq. ft.
- DirectionNo Data
- Added On21 Aug 2025
Property Overview
Welcome to this charming home nestled on 2.68 acres, originally built in 1976 and beautifully renovated to uphold its timeless appeal. Craftsmanship shines throughout, boasting quality finishes and spacious interiors bathed in natural light. The exterior captivates with a distinctive wood shingled 2-story turret, accompanied by 3 covered decks, ample parking, and a detached 36 x 36 finished heated double garagea true gem for any homeowner. Inside, the main level greets you with a vast, luminous eat-in kitchen and a large living room, complemented by a full bath with laundry facilities and a bedroom for added comfort. Upstairs unveils a sprawling primary bedroom with oversized windows, a large en suite bath, and a versatile bonus room at the top of the stairs, currently used as a third bedroom and workout area. The lower level, fully revamped in 2024, offers a massive office space with a walkout, a delightful recreational room, and a convenient huge 2-piece bath making it a fully functional and separate home office area. Enjoy year-round comfort with three heat pumps inside.. or outside enjoy your view of wildlife and the historic Shubenacadie River. Nearby amenities include a golf course, restaurants, gas station, and groceriesperfect for modern convenience with a country feel. Don't miss the opportunity to make this riverside retreat your ownschedule a viewing today! (id:51532)
Tags
| Property Summary |
|---|
| Building |
|---|
| Level | Rooms | Dimensions |
|---|---|---|
| Second level | Primary Bedroom | 16.6 x 17.1 |
| Ensuite (# pieces 2-6) | 7.6 x 8.8 | |
| Bedroom | 14.7 x 23.4 | |
| Lower level | Den | 15.10 x 25.3 |
| Bedroom | 10.9 x 11.2 | |
| Games room | 12 x 30 | |
| Bath (# pieces 1-6) | 9.10 x 12.10 | |
| Main level | Kitchen | 17.4 x 25 |
| Dining room | Combined | |
| Living room | 14.10 x 15.10 | |
| Games room | 7.7 x 11.10 | |
| Bedroom | 11.3 x 11.9 | |
| Utility room | 5.1 x 5.3 | |
| Bath (# pieces 1-6) | 10.8 x 13.10 | |
| Foyer | 10.11 x 19.4 |
| Features | |||||
|---|---|---|---|---|---|
| Sloping | Level | Garage | |||
| Detached Garage | Gravel | Stove | |||
| Dryer | Washer | Refrigerator | |||
| Walk out | Heat Pump | ||||




























































