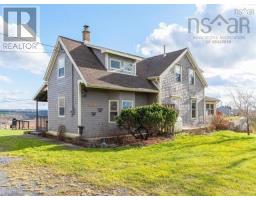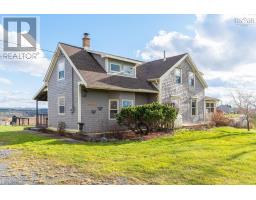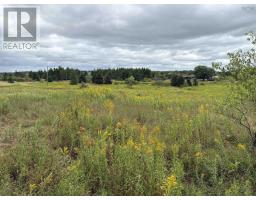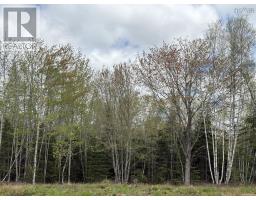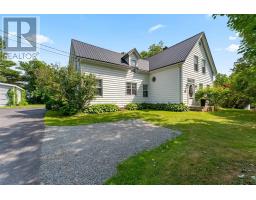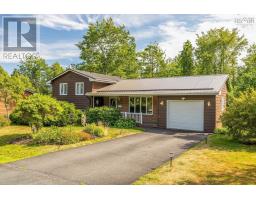2 Cynthia Lane, Milford, Nova Scotia, CA
Address: 2 Cynthia Lane, Milford, Nova Scotia
Summary Report Property
- MKT ID202513049
- Building TypeHouse
- Property TypeSingle Family
- StatusBuy
- Added4 days ago
- Bedrooms4
- Bathrooms2
- Area2184 sq. ft.
- DirectionNo Data
- Added On18 Aug 2025
Property Overview
Welcome to this beautiful split-level family home located in the heart of Milford. The middle school and high school are both just a short walk away. This bright and inviting home offers a perfect blend of comfort and style. Inside, the spacious layout includes four bedrooms and two full bathrooms, making it ideal for growing families. The kitchen is highlighted by a stylish ceramic tile backsplash, while the large rec room offers a cozy brick hearth with a pellet stove, perfect for relaxing evenings. The ductless heat pump ensures cool summers and low heat costs. The generously sized master bedroom provides a peaceful retreat, and the home's lovely landscaping and concrete driveway enhance its curb appeal. A Generlink has been installed on the power meter for generator plug in. The 16 x 24 detached wired garage with a concrete floor adds convenience and ample storage space. This home is a true gem, ready to welcome its next owners. (id:51532)
Tags
| Property Summary |
|---|
| Building |
|---|
| Level | Rooms | Dimensions |
|---|---|---|
| Basement | Bath (# pieces 1-6) | 8.4 x 8.9 |
| Bedroom | 10.8 x 11.1 | |
| Bedroom | 12.5 x 13.1 | |
| Recreational, Games room | 10.7 x 19 | |
| Storage | 10.1 x 11.3 | |
| Utility room | 7 x 5.9 | |
| Main level | Living room | 14.11 x 13.4 |
| Kitchen | 10.1 x 10.8 | |
| Dining room | 10.1 x 11.8 | |
| Bath (# pieces 1-6) | 9.10 x 7.8 | |
| Primary Bedroom | 25.1 x 10.4 | |
| Bedroom | 11.5 x 8.6 |
| Features | |||||
|---|---|---|---|---|---|
| Sloping | Garage | Detached Garage | |||
| Concrete | Range | Stove | |||
| Dryer | Washer | Refrigerator | |||
| Central Vacuum | Heat Pump | ||||























































