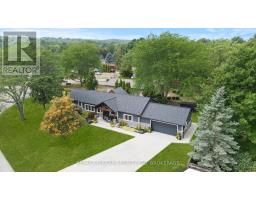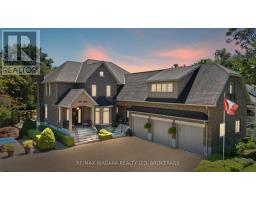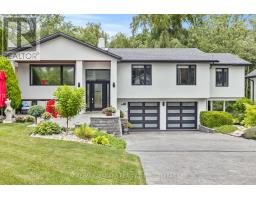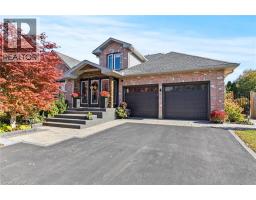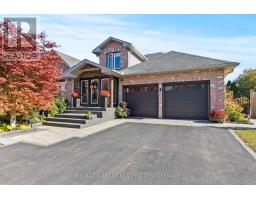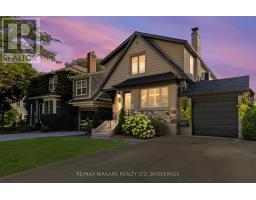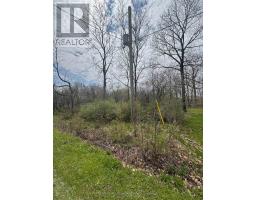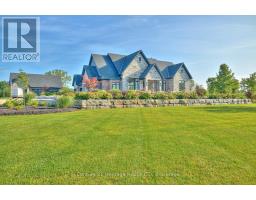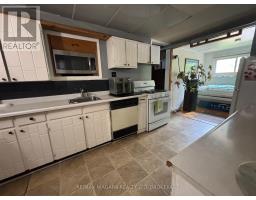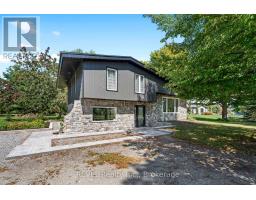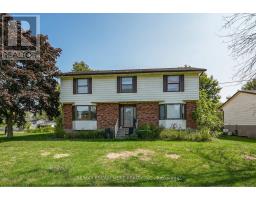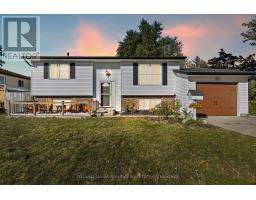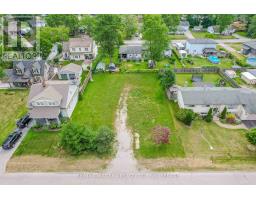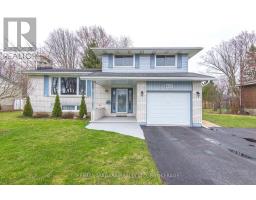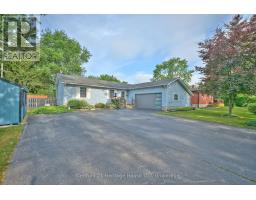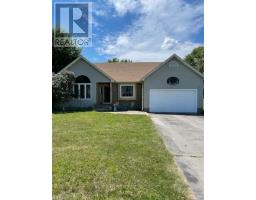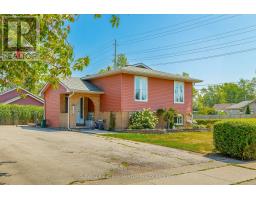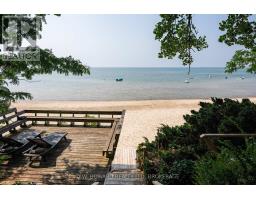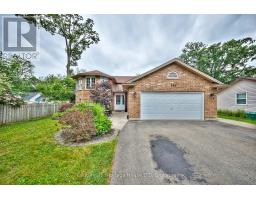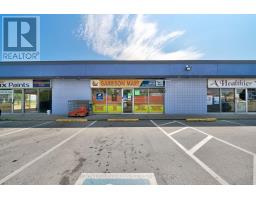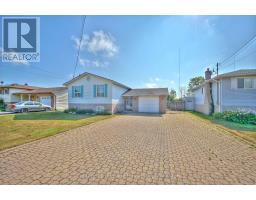637 BUFFALO ROAD, Fort Erie (Crescent Park), Ontario, CA
Address: 637 BUFFALO ROAD, Fort Erie (Crescent Park), Ontario
Summary Report Property
- MKT IDX12402328
- Building TypeHouse
- Property TypeSingle Family
- StatusBuy
- Added2 days ago
- Bedrooms4
- Bathrooms4
- Area1500 sq. ft.
- DirectionNo Data
- Added On22 Oct 2025
Property Overview
This custom-built home is finished from top to bottom with luxurious detail and craftsmanship throughout. Offering over 3,000 sq. ft. of living space including over 1,700 sq. ft. on the main floor and more than 1,200 sq. ft. of beautifully finished basement this property combines elegance, comfort, and functionality. With four spacious bedrooms and four bathrooms, the layout includes a stunning in-law suite in the basement with its own private walk-out entrance, making it ideal for multi-generational living or hosting guests in style.Designed with soaring ceilings on both levels, the home features stone countertops throughout, including in the lower-level kitchen, and built-in cabinetry with high-end appliances up and down. A hidden walk-in pantry adds charm and convenience to the main floor kitchen, while the covered back deck offers peaceful views with no rear neighbours. The fully fenced backyard, exposed aggregate and asphalt driveway, and exceptional curb appeal complete the package. Located in one of Ontarios most charming small towns, this turn-key property is ready for you to move in and enjoy the lifestyle you deserve. (id:51532)
Tags
| Property Summary |
|---|
| Building |
|---|
| Land |
|---|
| Level | Rooms | Dimensions |
|---|---|---|
| Basement | Laundry room | 1.76 m x 2.35 m |
| Bedroom 3 | 3.81 m x 4.43 m | |
| Bedroom 4 | 3.8 m x 5.15 m | |
| Other | 5.73 m x 2.72 m | |
| Utility room | 2.42 m x 2.35 m | |
| Kitchen | 4.15 m x 5.4 m | |
| Family room | 4.45 m x 5.41 m | |
| Main level | Foyer | 1.9 m x 5.53 m |
| Kitchen | 3.83 m x 3.94 m | |
| Pantry | 1.78 m x 2.06 m | |
| Living room | 3.99 m x 5.86 m | |
| Dining room | 3.82 m x 3.03 m | |
| Primary Bedroom | 4.59 m x 4.53 m | |
| Laundry room | 2.81 m x 2.62 m | |
| Bedroom 2 | 3.73 m x 3.17 m |
| Features | |||||
|---|---|---|---|---|---|
| In-Law Suite | Attached Garage | Garage | |||
| Dishwasher | Dryer | Stove | |||
| Washer | Refrigerator | Walk out | |||
| Central air conditioning | |||||
















































