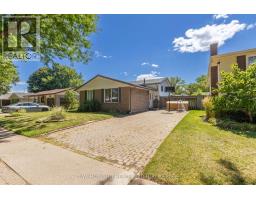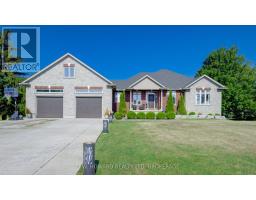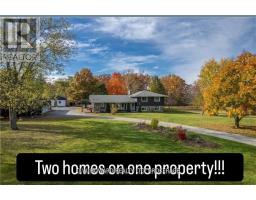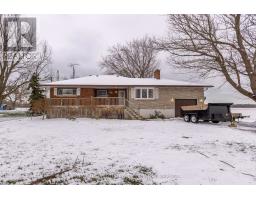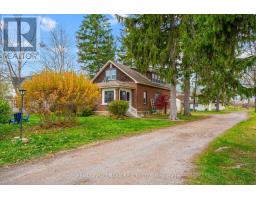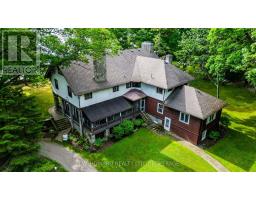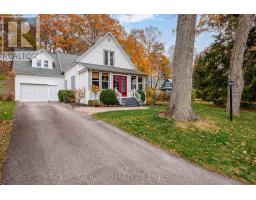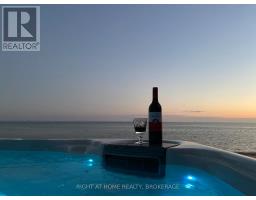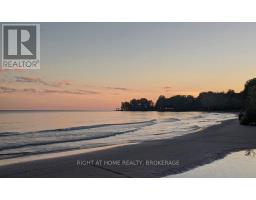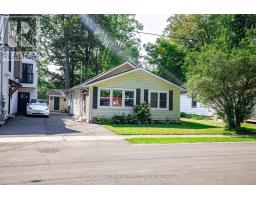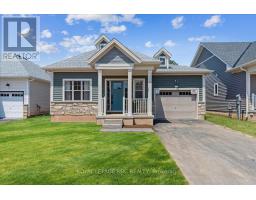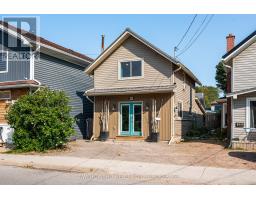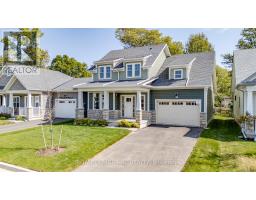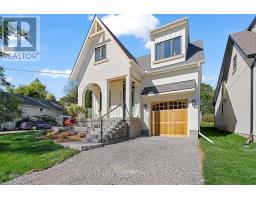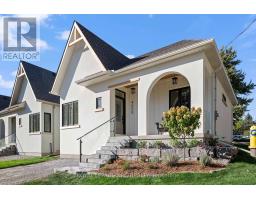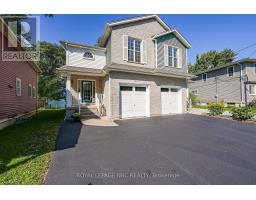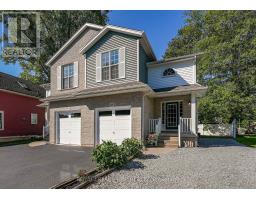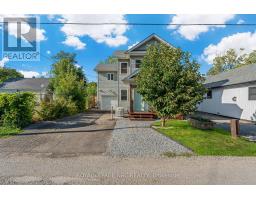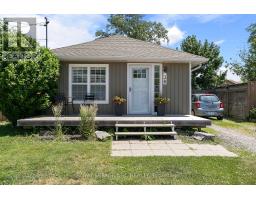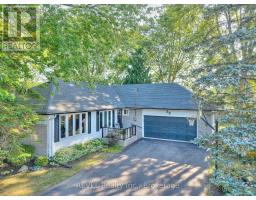199 CAMBRIDGE ROAD E, Fort Erie (Crystal Beach), Ontario, CA
Address: 199 CAMBRIDGE ROAD E, Fort Erie (Crystal Beach), Ontario
Summary Report Property
- MKT IDX12360309
- Building TypeRow / Townhouse
- Property TypeSingle Family
- StatusBuy
- Added17 weeks ago
- Bedrooms2
- Bathrooms4
- Area1100 sq. ft.
- DirectionNo Data
- Added On22 Aug 2025
Property Overview
In the heart of Crystal Beach and just minutes from the sandy white beach's of Bay Beach you will find this stunning 3 bedroom 4 bathroom home with 9 foot ceilings throughout. The open space kitchen, dining, living room is an entertainers dream. These rooms boasts Bay Windows overlooking the fully fenced backyard. Upstairs, along with a little office area, you will find the primary bedroom with a walk through double closet (closets on both sides) and a 4 piece ensuite. This Primary bedroom boasts double french-doors which lead to a balcony overlooking the neighborhood. A second large bedroom, full bathroom and laundry room finish off this upper area, all with large windows and high ceilings allowing all that natural light to come in. Enjoy your morning coffee and your evening wine on either the upper balcony or the front porch. The downstairs basement leaves you with many options, you can use as your 3rd bedroom and sitting area or extra family room and eating area, endless possibilities. This home is close to the excitement of Downtown Crystal Beach shops, restaurants, various establishments as well as walking distance to the Crystal Beach Diner market with food and drink vendors and live music in the summer., so much to do and see within walking distance. (id:51532)
Tags
| Property Summary |
|---|
| Building |
|---|
| Land |
|---|
| Level | Rooms | Dimensions |
|---|---|---|
| Second level | Primary Bedroom | 3.79 m x 5.79 m |
| Bedroom 2 | 3.79 m x 5.79 m | |
| Basement | Bedroom 3 | 3.28 m x 3.21 m |
| Family room | 3.79 m x 4.3 m | |
| Main level | Kitchen | 4.37 m x 2.31 m |
| Dining room | 4.37 m x 2.94 m | |
| Living room | 3.28 m x 3.81 m |
| Features | |||||
|---|---|---|---|---|---|
| Attached Garage | Garage | Garage door opener remote(s) | |||
| Water meter | Dishwasher | Dryer | |||
| Microwave | Stove | Window Coverings | |||
| Refrigerator | Central air conditioning | ||||







































