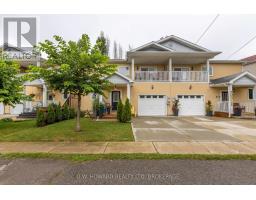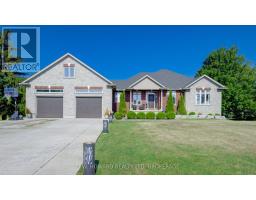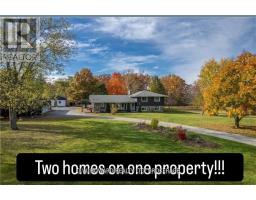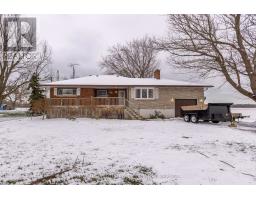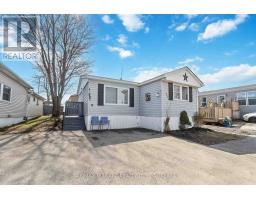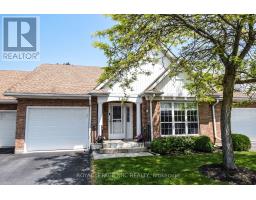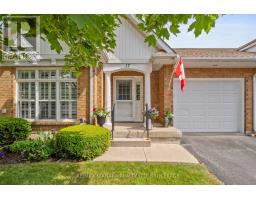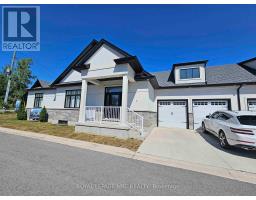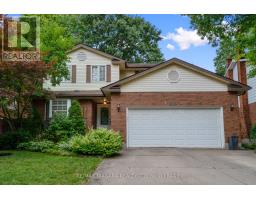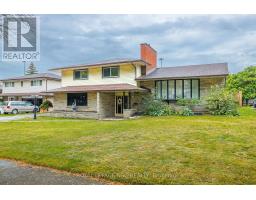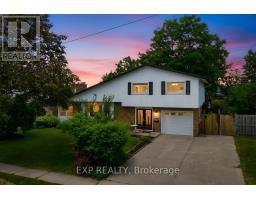7116 HARRIMAN STREET, Niagara Falls (Casey), Ontario, CA
Address: 7116 HARRIMAN STREET, Niagara Falls (Casey), Ontario
4 Beds2 Baths1100 sqftStatus: Buy Views : 985
Price
$599,000
Summary Report Property
- MKT IDX12376881
- Building TypeHouse
- Property TypeSingle Family
- StatusBuy
- Added10 weeks ago
- Bedrooms4
- Bathrooms2
- Area1100 sq. ft.
- DirectionNo Data
- Added On06 Oct 2025
Property Overview
One of Niagara Falls most sought after communities., you are going to find this adorable 3+1 bedroom 2 bathroom family home. With a little creativity you can bring this home back to its stellar condition. Very spacious bedrooms on the upper floor. Kitchen, living room and dining room are all great sizes to host the entire family. The basement has so much potential, create another bedroom or 2 plus still have a family room, laundry room and so much more. Private, fully fenced backyard as well as a shed/workshop with hydro. (id:51532)
Tags
| Property Summary |
|---|
Property Type
Single Family
Building Type
House
Square Footage
1100 - 1500 sqft
Community Name
207 - Casey
Title
Freehold
Land Size
52.5 x 105 FT
Parking Type
No Garage
| Building |
|---|
Bedrooms
Above Grade
3
Below Grade
1
Bathrooms
Total
4
Interior Features
Appliances Included
Water Heater - Tankless, Dishwasher, Dryer, Stove, Washer, Refrigerator
Basement Type
N/A (Partially finished)
Building Features
Features
Carpet Free
Foundation Type
Block, Poured Concrete
Style
Detached
Split Level Style
Backsplit
Square Footage
1100 - 1500 sqft
Rental Equipment
Air Conditioner, Furnace
Structures
Workshop
Heating & Cooling
Cooling
Central air conditioning
Heating Type
Forced air
Utilities
Utility Sewer
Sanitary sewer
Water
Municipal water
Exterior Features
Exterior Finish
Aluminum siding, Steel
Neighbourhood Features
Community Features
School Bus
Amenities Nearby
Golf Nearby, Hospital, Park, Schools
Parking
Parking Type
No Garage
Total Parking Spaces
6
| Land |
|---|
Lot Features
Fencing
Fenced yard
Other Property Information
Zoning Description
R1
| Level | Rooms | Dimensions |
|---|---|---|
| Second level | Bedroom 2 | 3.2 m x 2.9 m |
| Bedroom 3 | 3.1 m x 3.6 m | |
| Primary Bedroom | 3.6 m x 4.1 m | |
| Basement | Family room | 6 m x 7.7 m |
| Lower level | Bedroom 4 | 4.6 m x 6.8 m |
| Laundry room | 2.9 m x 1.9 m | |
| Main level | Living room | 3.8 m x 4.9 m |
| Dining room | 3 m x 3.2 m | |
| Kitchen | 3.6 m x 3.7 m |
| Features | |||||
|---|---|---|---|---|---|
| Carpet Free | No Garage | Water Heater - Tankless | |||
| Dishwasher | Dryer | Stove | |||
| Washer | Refrigerator | Central air conditioning | |||














































