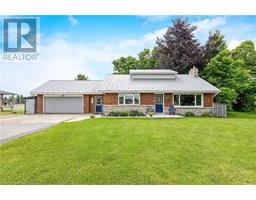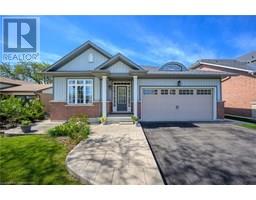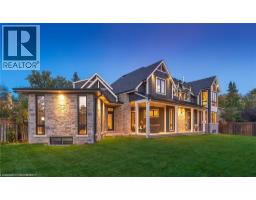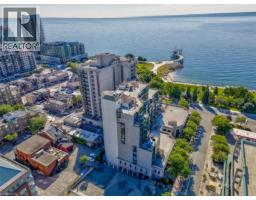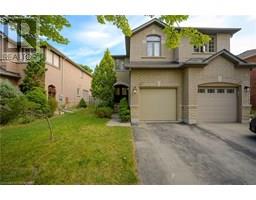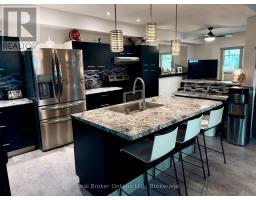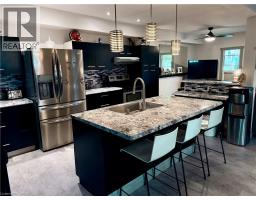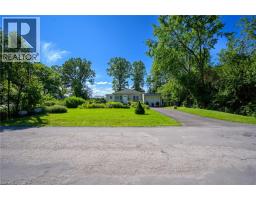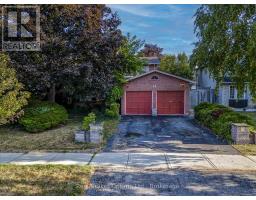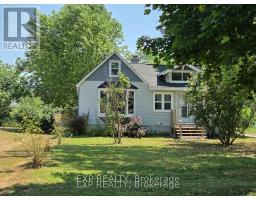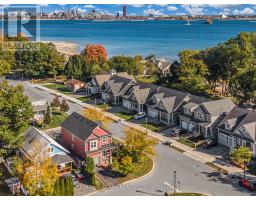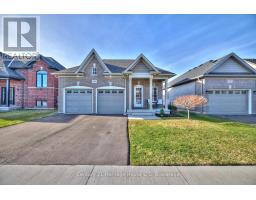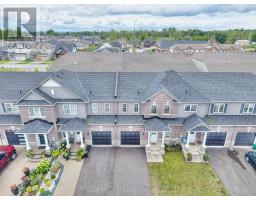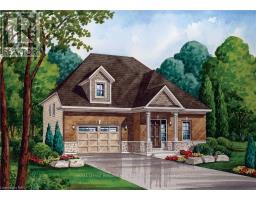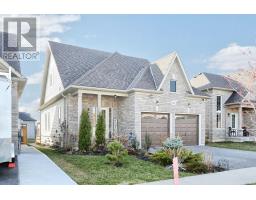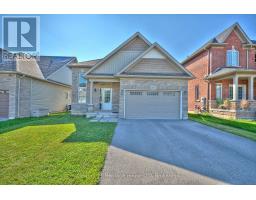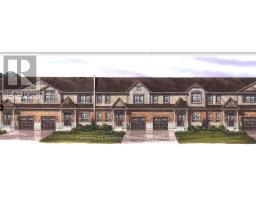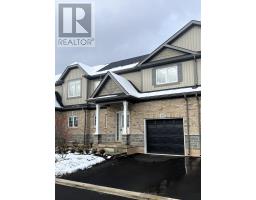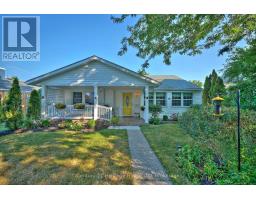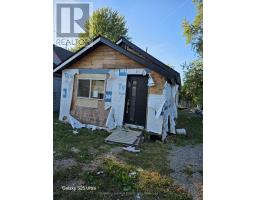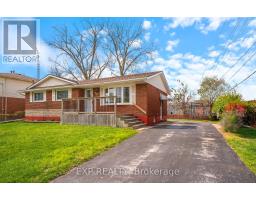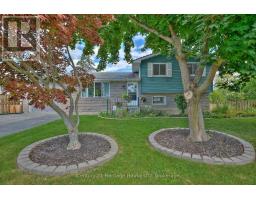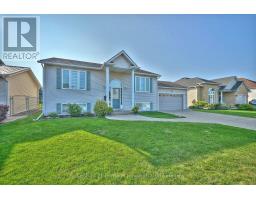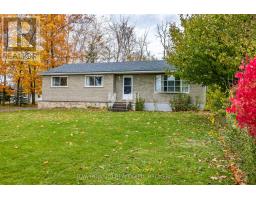625 SIMS AVENUE, Fort Erie (Lakeshore), Ontario, CA
Address: 625 SIMS AVENUE, Fort Erie (Lakeshore), Ontario
Summary Report Property
- MKT IDX12437150
- Building TypeHouse
- Property TypeSingle Family
- StatusBuy
- Added8 weeks ago
- Bedrooms2
- Bathrooms1
- Area700 sq. ft.
- DirectionNo Data
- Added On03 Oct 2025
Property Overview
Charming 2-bed, 1-bath home in Fort Erie's desirable Lakeshore neighbourhood, set on an expansive 80' x 125' lot. This well-maintained property features an attached garage, updated kitchen, and modern bath, all tucked on a quiet tree-lined street. Ideally located just minutes to the QEW, Peace Bridge, Niagara River, and local shopping and amenities like Walmart, No Frills and LCBO and many others within walking distance. Families will appreciate proximity to Garrison Road PS, Peace Bridge PS, Greater Fort Erie Secondary School, and nearby Catholic school options. Enjoy the areas many parks, trails, the Niagara River Recreation Trail and beaches including; Waverly Beach, Crescent Beach and Crystal Beach. With its generous lot size in a growing community, this property also presents future development potential. A perfect blend of peaceful living, convenience, and opportunity! (id:51532)
Tags
| Property Summary |
|---|
| Building |
|---|
| Land |
|---|
| Level | Rooms | Dimensions |
|---|---|---|
| Main level | Kitchen | 3.1 m x 2.79 m |
| Living room | 3.66 m x 5.66 m | |
| Bedroom | 3.38 m x 2.95 m | |
| Bedroom | 3.05 m x 2.74 m | |
| Laundry room | Measurements not available |
| Features | |||||
|---|---|---|---|---|---|
| Attached Garage | Garage | Dryer | |||
| Stove | Washer | Refrigerator | |||
| Central air conditioning | |||||



















