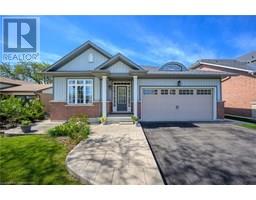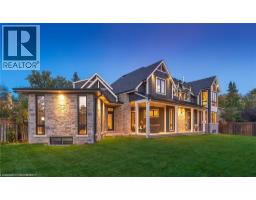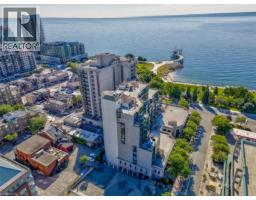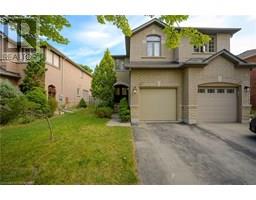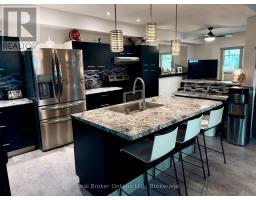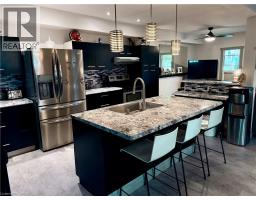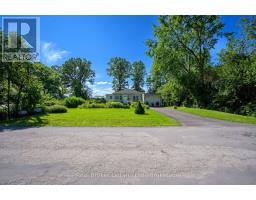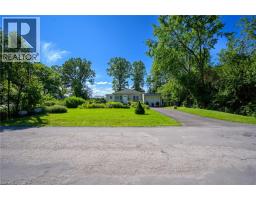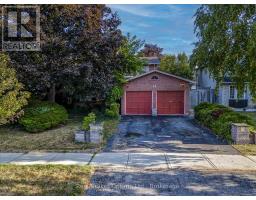1767 CENTRE Road 043 - Flamborough West, Hamilton, Ontario, CA
Address: 1767 CENTRE Road, Hamilton, Ontario
Summary Report Property
- MKT ID40743396
- Building TypeHouse
- Property TypeSingle Family
- StatusBuy
- Added15 weeks ago
- Bedrooms3
- Bathrooms2
- Area1499 sq. ft.
- DirectionNo Data
- Added On07 Aug 2025
Property Overview
Imagine a picturesque country 3 Bedroom bungalow nestled in the serene embrace of a rural landscape, a haven for those who cherish tranquility and the beauty of nature. This idyllic property is not only a perfect retreat for relaxation but also a dream come true for car enthusiasts. Adjacent to the bungalow, a separate shop, This dedicated space provides ample room for tinkering, restoration projects, or simply admiring your automotive treasures. Great for contractors working on properties in areas close to urban centre's, it's important to balance the charm of rural aesthetics with the convenience of urban amenities. Potential Contractors have the advantage of space to park vehicles and store equipment, making their operations more efficient. The rural setting offers expansive views and a sense of escape from the hustle and bustle of city life, while still providing the amenities and comforts of a modern home. Whether you're seeking solitude, a space to indulge in your passions, or a combination of both, this property promises a lifestyle rich in peace and personal fulfilment. (id:51532)
Tags
| Property Summary |
|---|
| Building |
|---|
| Land |
|---|
| Level | Rooms | Dimensions |
|---|---|---|
| Second level | 3pc Bathroom | Measurements not available |
| Primary Bedroom | 14'6'' x 14'5'' | |
| Basement | Bonus Room | Measurements not available |
| Recreation room | 19'4'' x 14'3'' | |
| Bonus Room | Measurements not available | |
| Laundry room | 16'2'' x 14'3'' | |
| Main level | 4pc Bathroom | Measurements not available |
| Living room | 20'0'' x 13'8'' | |
| Bedroom | 14'6'' x 12'8'' | |
| Kitchen | 17'8'' x 13'8'' | |
| Bedroom | 12'7'' x 11'3'' |
| Features | |||||
|---|---|---|---|---|---|
| Country residential | Automatic Garage Door Opener | Attached Garage | |||
| Central air conditioning | |||||






























