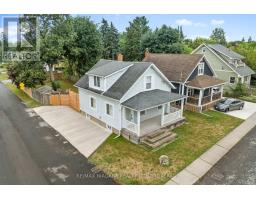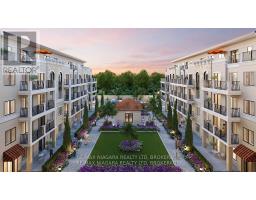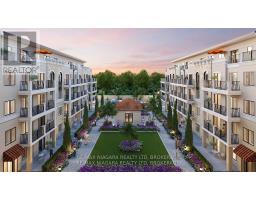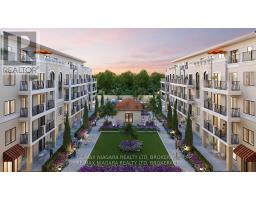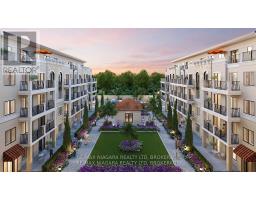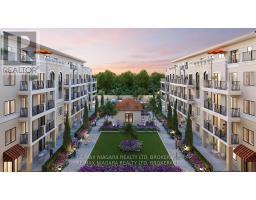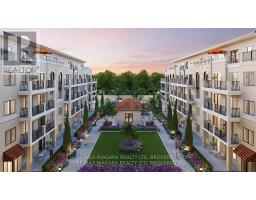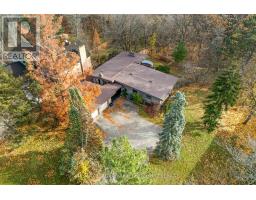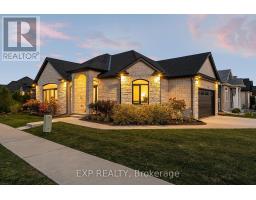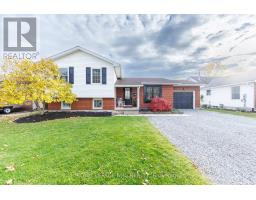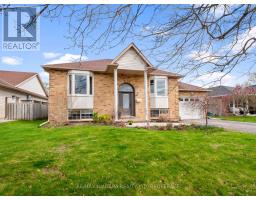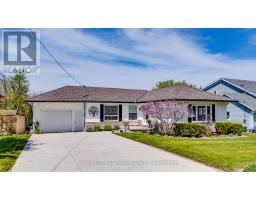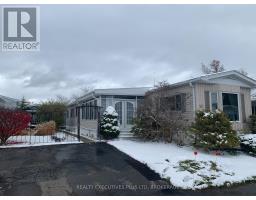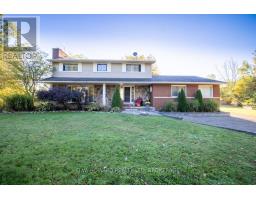3465 EAST MAIN STREET, Fort Erie (Stevensville), Ontario, CA
Address: 3465 EAST MAIN STREET, Fort Erie (Stevensville), Ontario
Summary Report Property
- MKT IDX12559236
- Building TypeHouse
- Property TypeSingle Family
- StatusBuy
- Added1 days ago
- Bedrooms3
- Bathrooms2
- Area700 sq. ft.
- DirectionNo Data
- Added On19 Nov 2025
Property Overview
Fully rented income property with amazing tenants just hit the market. Bringing in $42,204 in rental income per year between the upper and lower units. Cottage-style charm meets open-concept living in this inviting corner-lot home, located near Black Creek and the Stevensville Conservation Area. The main level unit features plank flooring, vaulted ceilings in the great room, and large windows providing plenty of natural light. The kitchen offers built-in appliances, a woodblock island, and solid wood cabinets and counters. The spacious primary bedroom includes patio doors leading to a private deck overlooking the yard. A cozy wood-burning stove adds warmth and character to the living area. The lower level unit offers a separate entrance to a self-contained suite with kitchen, living room, large bedroom, and 3-piece bath. Close to local schools, community center, library, and local amenities, this property combines small-town convenience with natural surroundings. (id:51532)
Tags
| Property Summary |
|---|
| Building |
|---|
| Land |
|---|
| Features | |||||
|---|---|---|---|---|---|
| Conservation/green belt | Detached Garage | Garage | |||
| Range | Water meter | Walk out | |||
| Central air conditioning | Fireplace(s) | ||||
















































