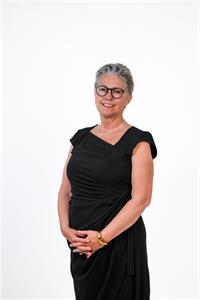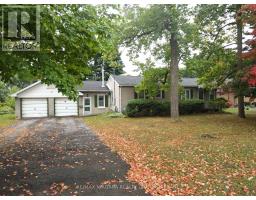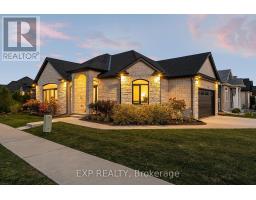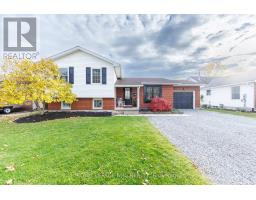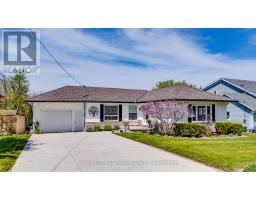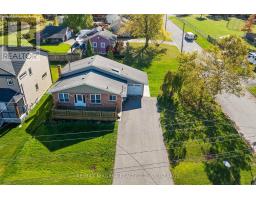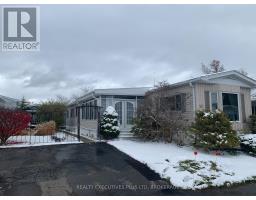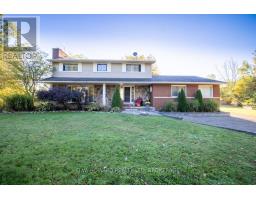3564 HILL STREET, Fort Erie (Stevensville), Ontario, CA
Address: 3564 HILL STREET, Fort Erie (Stevensville), Ontario
Summary Report Property
- MKT IDX12437264
- Building TypeHouse
- Property TypeSingle Family
- StatusBuy
- Added7 weeks ago
- Bedrooms3
- Bathrooms2
- Area1100 sq. ft.
- DirectionNo Data
- Added On03 Oct 2025
Property Overview
Sought after Stevensville location. Central to both Niagara Falls and Fort Erie. Moments to QEW & 10 minutes to new Niagara Falls hospital. Close to award winning school , park, splashpad and Community Centre. Lovely tree lined street. Very well maintained. Feels like new! Many recent updates. Kitchen redo in 2022 features beautiful backslash and quartz countertops. Main level flooring 2021. Spa like main bath redone in 2022. Bay windows and patio doors 2021. New blinds 2022. Bright open concept interior has been freshy painted. Vaulted ceilings. 2+1 spacious Bedrooms. 2 Baths. Home offers lots of storage. Patio doors from kitchen lead to a two tiered deck and fully fenced backyard. Shed is included providing extra backyard storage. Fully finished basement offers a 3rd bedroom and 2nd bath. Attached garage has additional overhead storage. (id:51532)
Tags
| Property Summary |
|---|
| Building |
|---|
| Land |
|---|
| Level | Rooms | Dimensions |
|---|---|---|
| Lower level | Recreational, Games room | 7.696 m x 4.166 m |
| Bedroom 3 | 3.91 m x 3.28 m | |
| Laundry room | 2.438 m x 1.829 m | |
| Bathroom | 2.134 m x 1.219 m | |
| Main level | Living room | 4.78 m x 3.81 m |
| Kitchen | 4.34 m x 4.22 m | |
| Primary Bedroom | 5.05 m x 3.4 m | |
| Bedroom 2 | 3.78 m x 3.05 m | |
| Bathroom | 2.134 m x 3.81 m |
| Features | |||||
|---|---|---|---|---|---|
| Attached Garage | Garage | Water Heater | |||
| Central Vacuum | Dishwasher | Dryer | |||
| Stove | Washer | Refrigerator | |||
| Central air conditioning | |||||





































