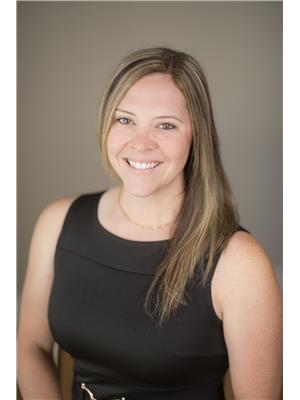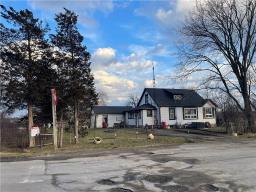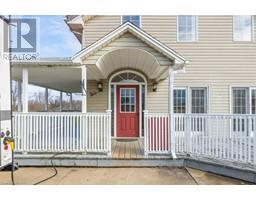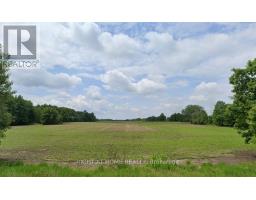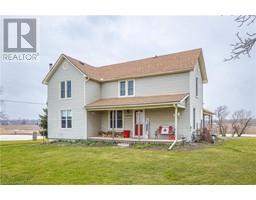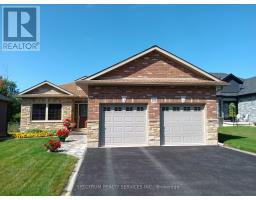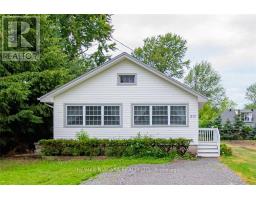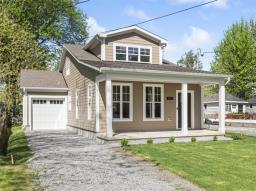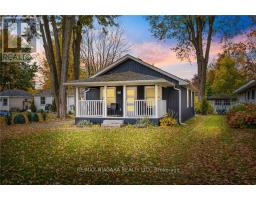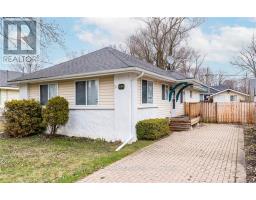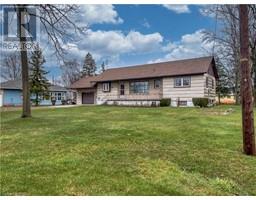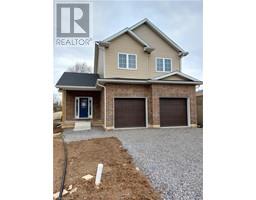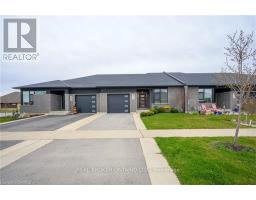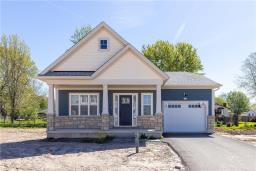2620 MILLER Avenue 331 - Bowen, Fort Erie, Ontario, CA
Address: 2620 MILLER Avenue, Fort Erie, Ontario
Summary Report Property
- MKT ID40563972
- Building TypeHouse
- Property TypeSingle Family
- StatusBuy
- Added1 weeks ago
- Bedrooms5
- Bathrooms3
- Area3040 sq. ft.
- DirectionNo Data
- Added On08 May 2024
Property Overview
Dreams of country living can become a reality! Step into your tranquil and serene sanctuary, tucked away yet mere moments from the enchanting Niagara River Parkway (1km away). This impeccably maintained 3+2 bedroom raised bungalow offers an inviting open-concept kitchen with elegant granite countertops and expansive windows showcasing the sweeping views of the lush rear gardens. Nestled on 33.124 acres of land including 2 charming ponds, a newly constructed 36'x28' barn (completed in 2018) featuring 5 stalls, a tack room with hydro and running water, alongside a separate garage with an attached 20'x20' barn, a 20'x10' chicken coop, and a meticulously restored pond. Enjoy leisurely days by the above-ground pool with its accompanying deck while gazing at the stars. Recent updates include renovated bathrooms, central air system installed in September 2021, a water well added in 2019, and a comprehensive water filtration system with reverse osmosis for the house (valued at $28k). Electrical upgrades include a separate utility box for a generator, with an electronic fence spanning the front of the property. The rear 25 acres beckon with winding trails through a serene pine forest. Conveniently located minutes from the QEW highway, with Fort Erie just a short drive away and Niagara Falls or Buffalo reachable within 20 minutes, this property truly offers the best of both worlds. Embrace the harmonious blend of a beautiful home, tranquil surroundings, and boundless natural beauty - your family's perfect retreat awaits! (id:51532)
Tags
| Property Summary |
|---|
| Building |
|---|
| Land |
|---|
| Level | Rooms | Dimensions |
|---|---|---|
| Lower level | Utility room | 16'8'' x 11'4'' |
| Storage | 11'2'' x 6'7'' | |
| Laundry room | 23'4'' x 10'0'' | |
| 2pc Bathroom | 8'1'' x 6'0'' | |
| Bedroom | 12'11'' x 11'2'' | |
| Bedroom | 15'5'' x 12'11'' | |
| Family room | 17'11'' x 14'6'' | |
| Main level | 5pc Bathroom | 8'6'' x 7'0'' |
| Bedroom | 11'11'' x 9'11'' | |
| Bedroom | 12'1'' x 9'11'' | |
| Full bathroom | 10'0'' x 5'2'' | |
| Primary Bedroom | 15'0'' x 13'7'' | |
| Dining room | 19'4'' x 12'0'' | |
| Kitchen | 14'7'' x 11'2'' | |
| Living room | 15'3'' x 13'7'' |
| Features | |||||
|---|---|---|---|---|---|
| Country residential | Attached Garage | Detached Garage | |||
| Central Vacuum | Dishwasher | Dryer | |||
| Garburator | Refrigerator | Stove | |||
| Water purifier | Washer | Wine Fridge | |||
| Garage door opener | Central air conditioning | ||||



















































