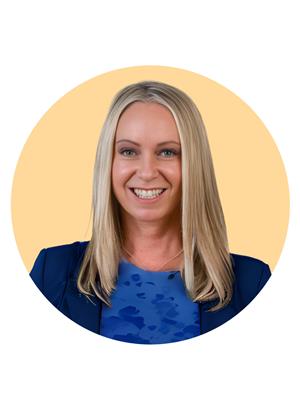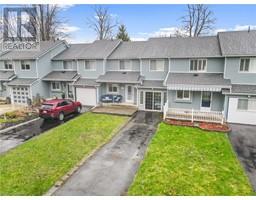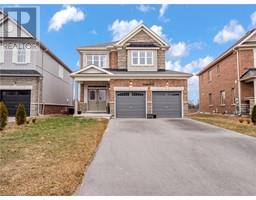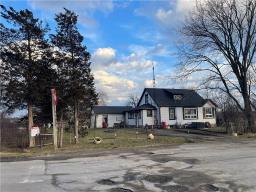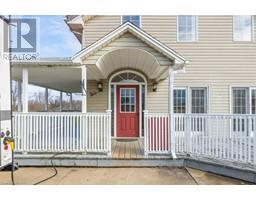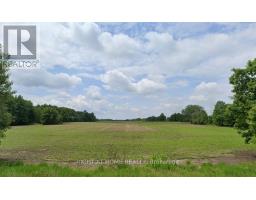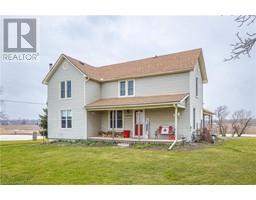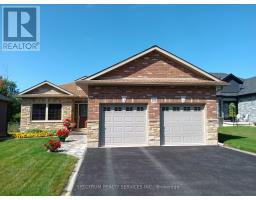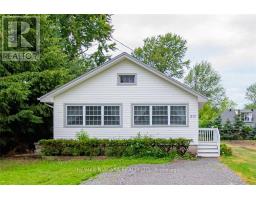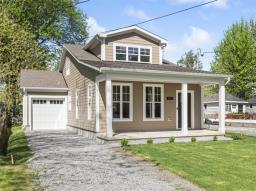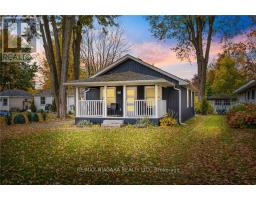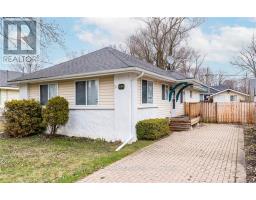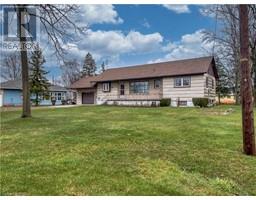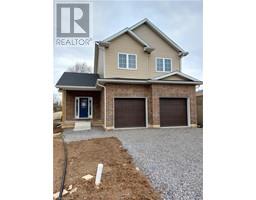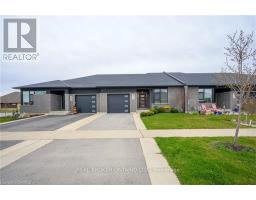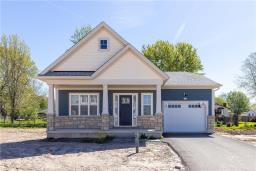340 PROSPECT POINT Road N Unit# 24 335 - Ridgeway, Fort Erie, Ontario, CA
Address: 340 PROSPECT POINT Road N Unit# 24, Fort Erie, Ontario
Summary Report Property
- MKT ID40554971
- Building TypeRow / Townhouse
- Property TypeSingle Family
- StatusBuy
- Added1 weeks ago
- Bedrooms3
- Bathrooms3
- Area1300 sq. ft.
- DirectionNo Data
- Added On04 May 2024
Property Overview
Welcome to your dream home in the heart of Ridgeway! This stunning modern townhouse condo offers the perfect blend of style, convenience, and comfort. Boasting three bedrooms, three bathrooms, and an attached garage, this property is ideal for families, professionals, or anyone seeking a spacious yet low-maintenance living space. Step inside and be greeted by a bright and airy open-concept layout, featuring sleek finishes and contemporary design elements throughout. The spacious kitchen is a chef's delight, equipped with stainless steel appliances, ample storage space, and a convenient breakfast bar for casual dining. Relax and unwind in the inviting living area, perfect for cozy nights in or entertaining guests. The adjoining dining area offers plenty of room for hosting dinner parties or enjoying family meals.Retreat to the luxurious primary suite, complete with a private ensuite bathroom and generous walk-in closet space. Two additional bedrooms provide flexibility for guests, a home office, or hobbies. Outside, discover the beauty of Ridgeway right at your doorstep. Located just moments away from the picturesque Friendship Trail and stunning beaches, you'll have endless opportunities for outdoor adventure and relaxation. With low condo fees that include water, maintenance-free living has never been more affordable. Say goodbye to the hassle of yard work and exterior maintenance, and hello to more time to enjoy all that Ridgeway has to offer. Don't miss out on this rare opportunity to own a modern townhouse condo in one of Ridgeway's most sought-after locations. Schedule your showing today and make this your new home sweet home! (id:51532)
Tags
| Property Summary |
|---|
| Building |
|---|
| Land |
|---|
| Level | Rooms | Dimensions |
|---|---|---|
| Second level | Full bathroom | Measurements not available |
| 4pc Bathroom | Measurements not available | |
| Bedroom | 10'2'' x 9'4'' | |
| Bedroom | 11'9'' x 9'4'' | |
| Primary Bedroom | 10'2'' x 14'3'' | |
| Basement | Recreation room | 19'2'' x 15'3'' |
| Main level | 2pc Bathroom | Measurements not available |
| Kitchen | 9'0'' x 15'7'' | |
| Living room | 8'0'' x 15'6'' |
| Features | |||||
|---|---|---|---|---|---|
| Sump Pump | Attached Garage | Dishwasher | |||
| Dryer | Refrigerator | Stove | |||
| Water meter | Washer | Microwave Built-in | |||
| Window Coverings | Central air conditioning | ||||



































