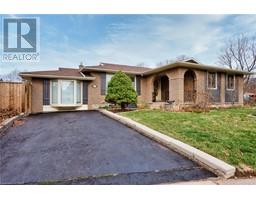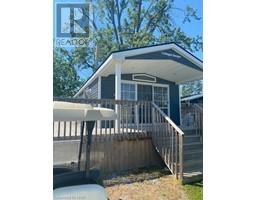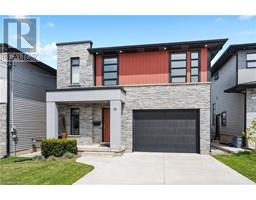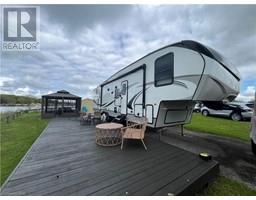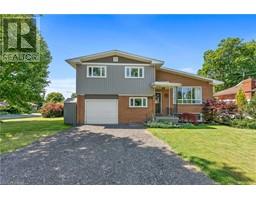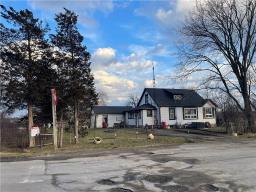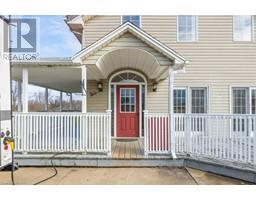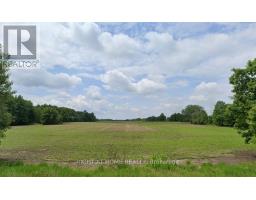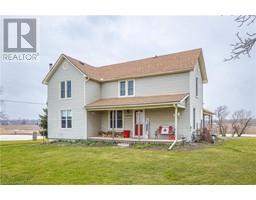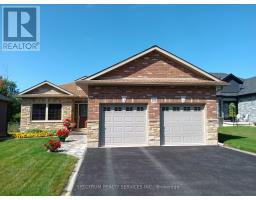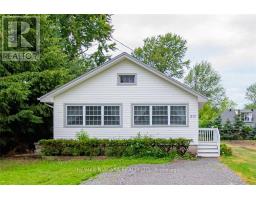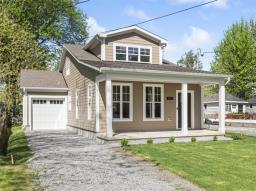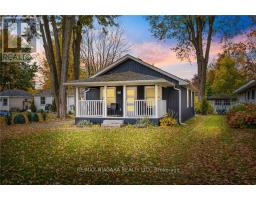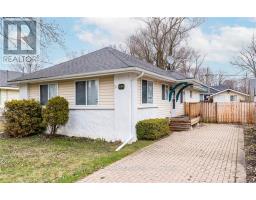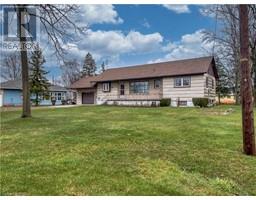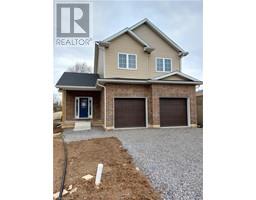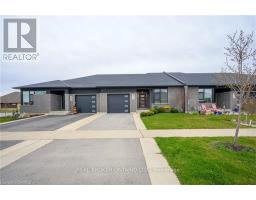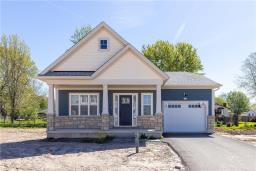3905 SETTLERS COVE Drive 328 - Stevensville, Fort Erie, Ontario, CA
Address: 3905 SETTLERS COVE Drive, Fort Erie, Ontario
Summary Report Property
- MKT ID40577840
- Building TypeHouse
- Property TypeSingle Family
- StatusBuy
- Added2 weeks ago
- Bedrooms4
- Bathrooms3
- Area1420 sq. ft.
- DirectionNo Data
- Added On02 May 2024
Property Overview
Welcome to this spacious home exuding contemporary charm with stylish renovations that add a touch of modern flair. Embrace the seamless flow of the open-concept layout on the main floor, guiding you effortlessly to a delightful patio, perfect for enjoying outdoor gatherings or quiet moments of relaxation. Nestled in the highly sought-after Stevensville area, enjoy the convenience of swift access to the QEW and Peace Bridge, enhancing your connectivity to nearby amenities and beyond. Retreat to the master bedroom oasis, boasting a convenient walk-through/walk-in closet leading to the ensuite privilege 4-piece bath, offering a serene haven for relaxation. Further enhancing the lifestyle convenience, discover a main floor in-suite stackable washer and dryer, simplifying everyday tasks. Upstairs, the expansive loft presents endless possibilities, whether utilized as a versatile guest room or an indulgent primary bedroom suite. With every detail meticulously curated, this turnkey property stands ready to welcome you home to effortless luxury and comfort. (id:51532)
Tags
| Property Summary |
|---|
| Building |
|---|
| Land |
|---|
| Level | Rooms | Dimensions |
|---|---|---|
| Second level | 4pc Bathroom | Measurements not available |
| Bedroom | 13'6'' x 15'0'' | |
| Lower level | 4pc Bathroom | Measurements not available |
| Bedroom | 9'6'' x 20'6'' | |
| Living room | 13'6'' x 16'3'' | |
| Main level | Bedroom | 9'0'' x 12'6'' |
| 4pc Bathroom | Measurements not available | |
| Primary Bedroom | 15'0'' x 11'6'' | |
| Living room | 12'0'' x 15'6'' | |
| Dining room | 10'0'' x 13'6'' | |
| Kitchen | 11'0'' x 13'6'' |
| Features | |||||
|---|---|---|---|---|---|
| Attached Garage | Central air conditioning | ||||















































