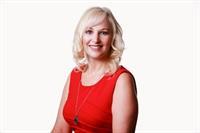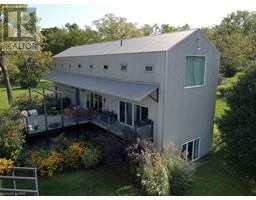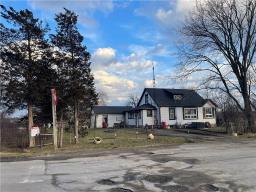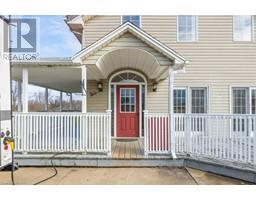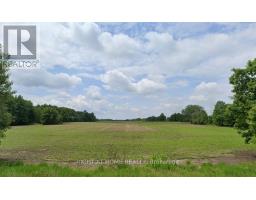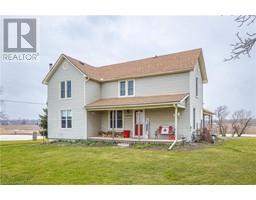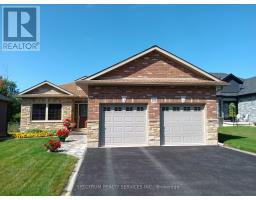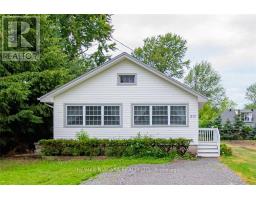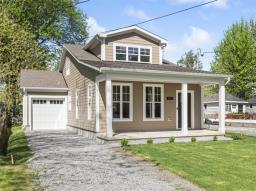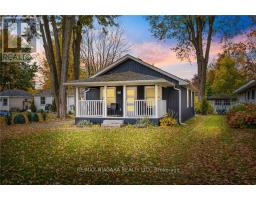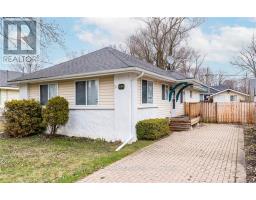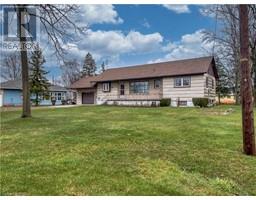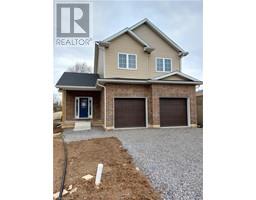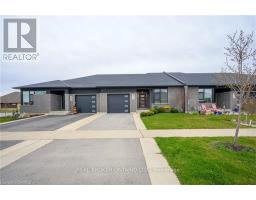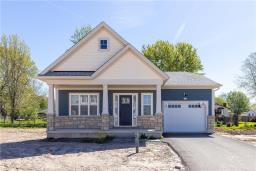825 GARRISON Road 334 - Crescent Park, Fort Erie, Ontario, CA
Address: 825 GARRISON Road, Fort Erie, Ontario
Summary Report Property
- MKT ID40546624
- Building TypeHouse
- Property TypeSingle Family
- StatusBuy
- Added2 weeks ago
- Bedrooms3
- Bathrooms2
- Area1600 sq. ft.
- DirectionNo Data
- Added On04 May 2024
Property Overview
POTENTIAL RESIDENTIAL DEVELOPMENT PROPERTY!!! THIS BUNGALOW STYLE 1,600 SQ. FT., 3 BEDROOM, 2 BATH HOME SITS ON A COUNTRY FEEL 3 ACRE PEACEFUL PROPERTY RIGHT IN THE HEART OF TOWN. FEATURING A BONUS FRONT SITTING ROOM, SPACIOUS BEDROOMS WITH HARDWOOD FLOORS, PRIMARY BEDROOM WITH ENSUITE, DETACHED 2 CAR GARAGE W/ATTACHED SHED/WORKSHOP FOR THE HANDY MAN AND PLENTY OF FIREWOOD ON THE PROPERTY FOR SUMMER NIGHT CAMPFIRES. UPDATES INCLUDE: PAINTED INTERIOR, SIDING, SOFFITS, FACIA, EAVES, BACK AND FRONT DOORS, CERAMIC TILE FOYER, BOTH BATHROOMS UPDATED (2016), KITCHEN COUNTER TOPS, LAMINANTE FLOORS AND ALL CEILING FANS. CLOSE TO ALL AMENITIES, SCHOOLS, QEW TO THE PEACE BRIDGE OR NIAGARA FALLS. BUYER TO DO DUE DILIGENCE WITH THE TOWN OF FORT ERIE FOR POTENTIAL RESIDENTIAL DEVELOPMENT. CALL FOR YOUR VIEWING TODAY...YOU WON'T WANT TO MISS OUT ON THIS GREAT OPPORTUNITY. (id:51532)
Tags
| Property Summary |
|---|
| Building |
|---|
| Land |
|---|
| Level | Rooms | Dimensions |
|---|---|---|
| Main level | 3pc Bathroom | Measurements not available |
| 4pc Bathroom | Measurements not available | |
| Bonus Room | 20'0'' x 12'0'' | |
| Living room | 20'0'' x 16'0'' | |
| Dining room | 20'0'' x 12'0'' | |
| Bedroom | 16'0'' x 12'0'' | |
| Bedroom | 20'0'' x 12'0'' | |
| Primary Bedroom | 16'0'' x 16'0'' | |
| Kitchen | 12'0'' x 10'0'' |
| Features | |||||
|---|---|---|---|---|---|
| Crushed stone driveway | Sump Pump | Automatic Garage Door Opener | |||
| Detached Garage | Dryer | Refrigerator | |||
| Stove | Washer | None | |||



















































