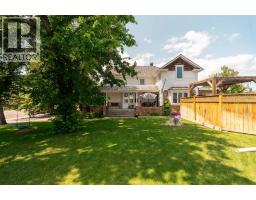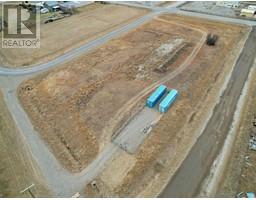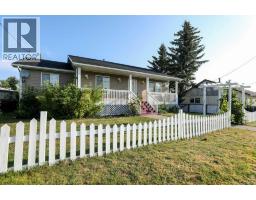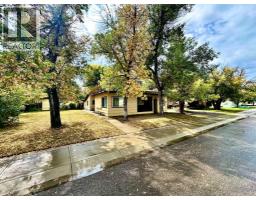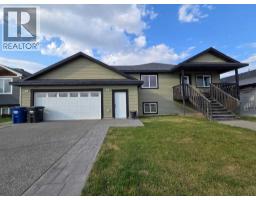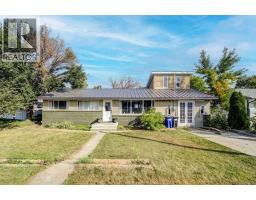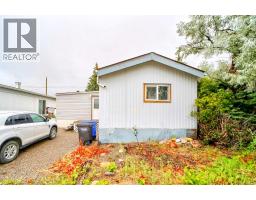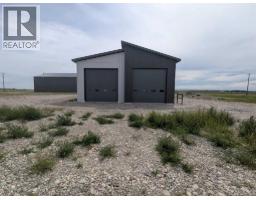7 Pinto Place, Fort Macleod, Alberta, CA
Address: 7 Pinto Place, Fort Macleod, Alberta
Summary Report Property
- MKT IDA2261428
- Building TypeMobile Home
- Property TypeSingle Family
- StatusBuy
- Added6 days ago
- Bedrooms2
- Bathrooms2
- Area1048 sq. ft.
- DirectionNo Data
- Added On03 Oct 2025
Property Overview
Welcome to 7 Pinto Place in Macleod Meadows — a property that hits all the marks for both smart investing and family living. This 3-bedroom, 2-bathroom home also offers an office that easily converts to a 4th bedroom, giving you flexibility for a growing family or guests. there’s room here for everyone to spread out.The layout is practical and inviting, with a full-length deck perfect for summer evenings, BBQs, or simply kicking back. Parking is rarely a highlight in mobile home living — but here it’s a standout. Whether it’s multiple vehicles or even your RV, there’s space to make it work without compromise.Location couldn’t be better. You’re just steps from the hospital, grocery store, and right beside Fort Macleod’s newest residential development — a signal of growth and long-term market appreciation. This property isn’t just a home, it’s an opportunity: a bullseye for families wanting convenience, investors seeking value, or anyone looking to secure a spot in a town that’s quickly expanding. If you’ve been looking for a place that works for day-to-day family life but also positions you well for the future, this one is worth a serious look. (id:51532)
Tags
| Property Summary |
|---|
| Building |
|---|
| Level | Rooms | Dimensions |
|---|---|---|
| Main level | 4pc Bathroom | 9.08 Ft x 5.00 Ft |
| 4pc Bathroom | 8.42 Ft x 4.92 Ft | |
| Bedroom | 14.67 Ft x 9.17 Ft | |
| Foyer | 5.08 Ft x 13.08 Ft | |
| Kitchen | 14.67 Ft x 12.25 Ft | |
| Laundry room | 5.75 Ft x 7.58 Ft | |
| Living room | 14.67 Ft x 15.17 Ft | |
| Office | 9.08 Ft x 7.17 Ft | |
| Primary Bedroom | 11.92 Ft x 11.25 Ft |
| Features | |||||
|---|---|---|---|---|---|
| Other | Parking Pad | RV | |||
| Refrigerator | Dishwasher | Stove | |||
| Microwave | Window Coverings | Washer & Dryer | |||
































