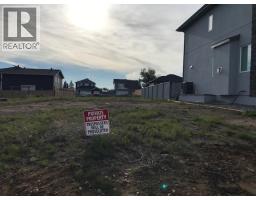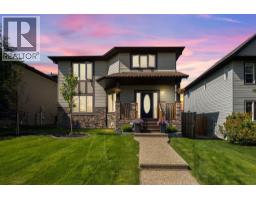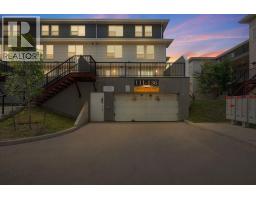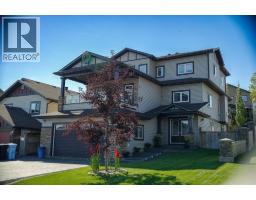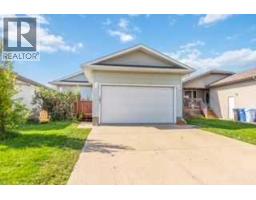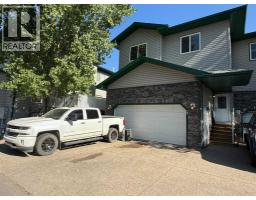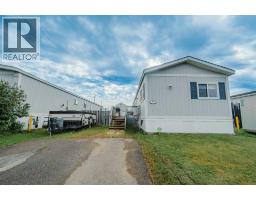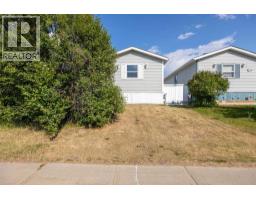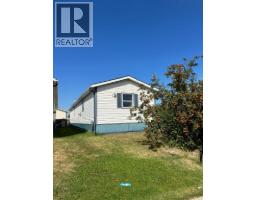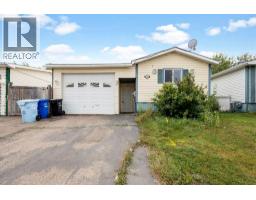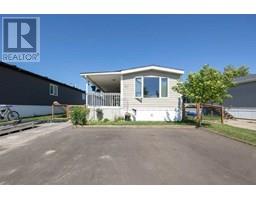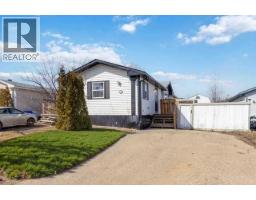100 Laurier Place Timberlea, Fort McMurray, Alberta, CA
Address: 100 Laurier Place, Fort McMurray, Alberta
Summary Report Property
- MKT IDA2241836
- Building TypeHouse
- Property TypeSingle Family
- StatusBuy
- Added9 weeks ago
- Bedrooms9
- Bathrooms3
- Area1401 sq. ft.
- DirectionNo Data
- Added On22 Jul 2025
Property Overview
Welcome to this rare 7-bedroom gem in the heart of Timberlea! Situated on a corner lot, this spacious home offers incredible value with an attached garage, a large driveway for extra parking, and no carpet—just beautiful laminate flooring throughout.Step inside to find two dining areas, an open-concept living room, and a functional kitchen layout perfect for families or entertaining. The main floor features three generous bedrooms, including a primary suite with a walk-in closet and a private ensuite bathroom.The fully developed basement offers four additional bedrooms, a huge rec room, and plenty of space for guests, hobbies, or rental potential.Enjoy outdoor living on the rear deck with a fenced yard, ideal for kids, pets, or summer BBQs. Located close to schools, parks, and all the essential amenities, this home has room for everyone and then some.Don’t miss out on one of the few 7-bedroom homes in Timberlea—book your private tour today! (id:51532)
Tags
| Property Summary |
|---|
| Building |
|---|
| Land |
|---|
| Level | Rooms | Dimensions |
|---|---|---|
| Second level | 3pc Bathroom | 8.58 Ft x 4.75 Ft |
| 4pc Bathroom | 4.92 Ft x 10.25 Ft | |
| Bedroom | 9.33 Ft x 12.83 Ft | |
| Bedroom | 8.58 Ft x 10.17 Ft | |
| Breakfast | 9.67 Ft x 14.00 Ft | |
| Dining room | 13.42 Ft x 9.83 Ft | |
| Kitchen | 9.08 Ft x 14.00 Ft | |
| Living room | 17.08 Ft x 18.92 Ft | |
| Primary Bedroom | 12.00 Ft x 20.17 Ft | |
| Basement | 4pc Bathroom | 10.33 Ft x 5.00 Ft |
| Bedroom | 13.83 Ft x 10.08 Ft | |
| Bedroom | 14.75 Ft x 10.17 Ft | |
| Bedroom | 8.58 Ft x 12.50 Ft | |
| Bedroom | 14.75 Ft x 10.17 Ft | |
| Bedroom | 8.58 Ft x 12.50 Ft | |
| Bedroom | 14.75 Ft x 10.25 Ft | |
| Recreational, Games room | 19.08 Ft x 20.08 Ft | |
| Furnace | 10.33 Ft x 10.17 Ft | |
| Main level | Foyer | 8.33 Ft x 11.83 Ft |
| Features | |||||
|---|---|---|---|---|---|
| Attached Garage(2) | Refrigerator | Dishwasher | |||
| Range | Microwave Range Hood Combo | Window Coverings | |||
| Washer & Dryer | None | ||||







































