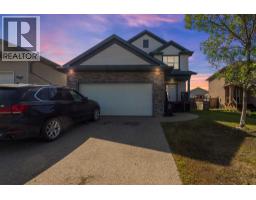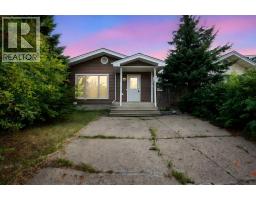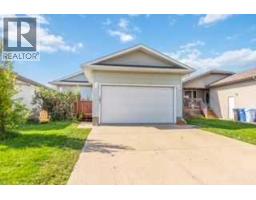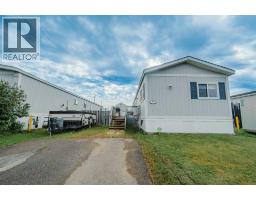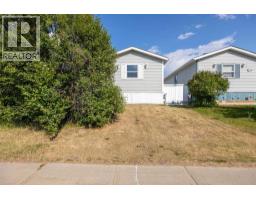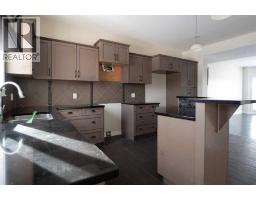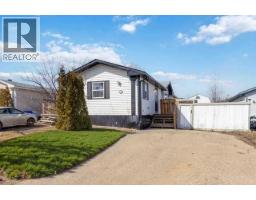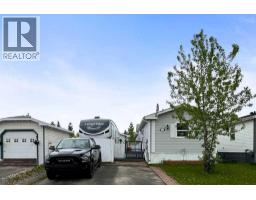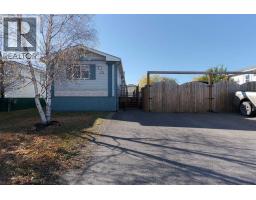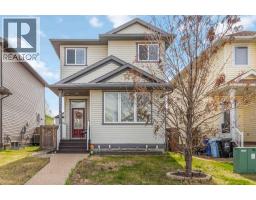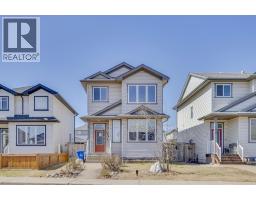107, 400 Silin Forest Road Thickwood, Fort McMurray, Alberta, CA
Address: 107, 400 Silin Forest Road, Fort McMurray, Alberta
Summary Report Property
- MKT IDA2265772
- Building TypeRow / Townhouse
- Property TypeSingle Family
- StatusBuy
- Added6 days ago
- Bedrooms3
- Bathrooms3
- Area1622 sq. ft.
- DirectionNo Data
- Added On21 Oct 2025
Property Overview
Welcome to 107-400 Silin Forest Rd, this beautifully upgraded 3-bedroom townhouse condo, offering the perfect blend of comfort, style, and convenience. The primary bedroom features a full ensuite bathroom and a spacious walk-in closet, providing a private retreat at the end of the day.The open-concept main floor is bright and inviting, highlighted by high ceilings in the living room and a dining area that overlooks the space below, creating a sense of openness and connection. The modern kitchen has been tastefully updated with quartz countertops, a stylish tile backsplash, and newer flooring throughout the home, giving it a fresh and contemporary feel.The fully developed basement adds valuable living space, complete with a large recreation room ideal for relaxing or entertaining. The property also includes an attached single garage, offering convenience and additional storage.Ideally located close to schools, shopping, parks, and all other amenities, this townhouse is perfect for families, professionals, or anyone seeking a low-maintenance lifestyle in a desirable area.Back yard is fully fenced and enclosed making it ideal for kids and pets or just enjoying the privacy of your back yard. Make your appointment today. (id:51532)
Tags
| Property Summary |
|---|
| Building |
|---|
| Land |
|---|
| Level | Rooms | Dimensions |
|---|---|---|
| Second level | Living room | 19.25 Ft x 11.58 Ft |
| Third level | 2pc Bathroom | 5.08 Ft x 5.42 Ft |
| Dining room | 12.17 Ft x 19.17 Ft | |
| Kitchen | 15.17 Ft x 10.92 Ft | |
| Fourth level | 3pc Bathroom | 8.67 Ft x 7.42 Ft |
| 4pc Bathroom | 6.75 Ft x 6.92 Ft | |
| Bedroom | 10.25 Ft x 10.25 Ft | |
| Bedroom | 8.67 Ft x 13.75 Ft | |
| Primary Bedroom | 12.08 Ft x 10.92 Ft | |
| Other | 6.83 Ft x 7.83 Ft | |
| Basement | Recreational, Games room | 18.42 Ft x 13.25 Ft |
| Storage | 2.33 Ft x 6.75 Ft | |
| Furnace | 12.83 Ft x 3.67 Ft | |
| Main level | Foyer | 6.92 Ft x 10.50 Ft |
| Features | |||||
|---|---|---|---|---|---|
| Other | Attached Garage(1) | None | |||
| Other | |||||


























