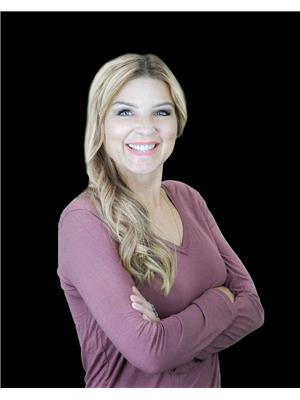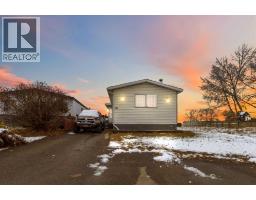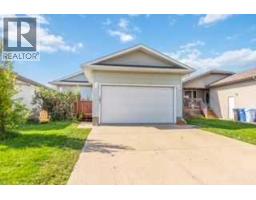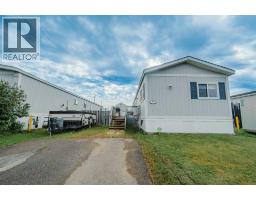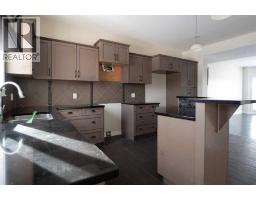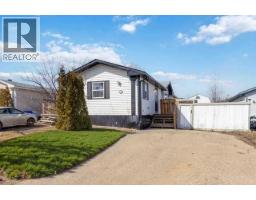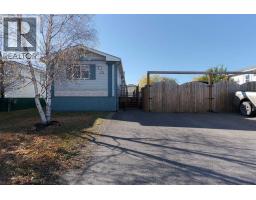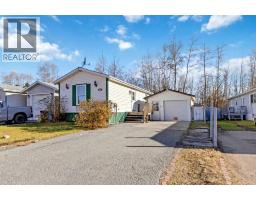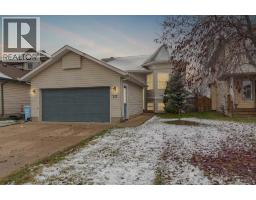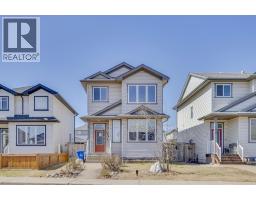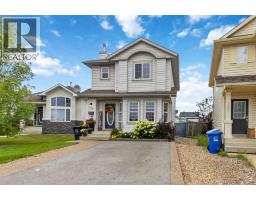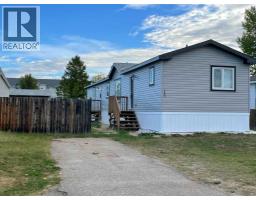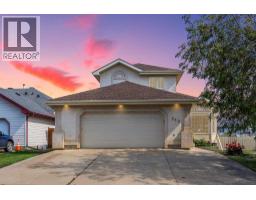108 Chestnut Way Timberlea, Fort McMurray, Alberta, CA
Address: 108 Chestnut Way, Fort McMurray, Alberta
Summary Report Property
- MKT IDA2220783
- Building TypeHouse
- Property TypeSingle Family
- StatusBuy
- Added1 weeks ago
- Bedrooms4
- Bathrooms4
- Area1459 sq. ft.
- DirectionNo Data
- Added On26 Oct 2025
Property Overview
Pride of ownership shines through in this WELL CARED FOR, two story home. Lovingly maintained by its ORIGINAL OWNERS since it was built. There are new window coverings throughout! Featuring 4 SPACIOUS BEDROOMS and 3.5 BATHS, with a second washer and dryer hookup on the main floor, this gem is move in ready for any family! The fully finished basement comes with its own PRIVATE ENTRANCE and is currently rented, with the tenant wishing to stay. Instant income! Out back, you’ll find an aggregate concrete backyard complete with a cozy firepit, perfect for relaxing evenings and gatherings. The property also includes a double detached garage and an extra poured concrete parking pad beside the garage. Ideal for multiple vehicles or recreational toys!Conveniently located just steps away from the site bus stop, you can stay warm and comfortable in the freezing winter temperatures. This home is a must see and truly blends comfort, practicality, and charm, making it a standout choice! (id:51532)
Tags
| Property Summary |
|---|
| Building |
|---|
| Land |
|---|
| Level | Rooms | Dimensions |
|---|---|---|
| Second level | Primary Bedroom | 3.71 M x 3.81 M |
| Bedroom | 3.18 M x 2.71 M | |
| 3pc Bathroom | 2.37 M x 2.01 M | |
| 4pc Bathroom | 2.99 M x 1.74 M | |
| Other | 1.36 M x 1.70 M | |
| Basement | Recreational, Games room | 6.54 M x 3.61 M |
| Bedroom | 2.68 M x 3.44 M | |
| 3pc Bathroom | 1.57 M x 2.22 M | |
| Laundry room | 2.20 M x 2.31 M | |
| Furnace | 4.50 M x 1.47 M | |
| Main level | Bedroom | 2.96 M x 2.71 M |
| Living room | 5.43 M x 3.94 M | |
| Kitchen | 5.23 M x 3.86 M | |
| Dining room | 5.23 M x 3.86 M | |
| Foyer | 2.18 M x 1.08 M | |
| 2pc Bathroom | 1.58 M x 1.76 M |
| Features | |||||
|---|---|---|---|---|---|
| PVC window | Closet Organizers | No Smoking Home | |||
| Gazebo | Detached Garage(2) | Garage | |||
| Heated Garage | Street | Refrigerator | |||
| Range - Electric | Dishwasher | Oven | |||
| Dryer | Freezer | Microwave Range Hood Combo | |||
| Window Coverings | Garage door opener | Washer & Dryer | |||
| Water Heater - Gas | Central air conditioning | ||||































