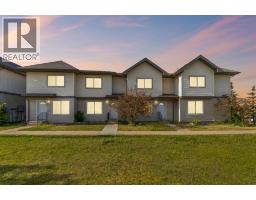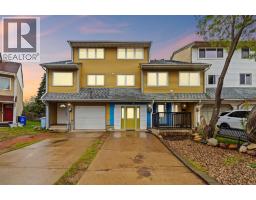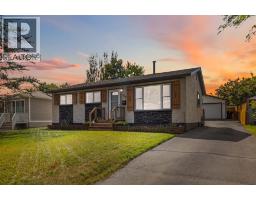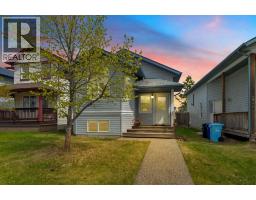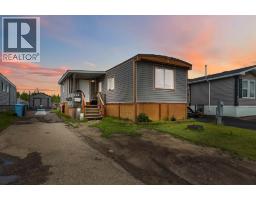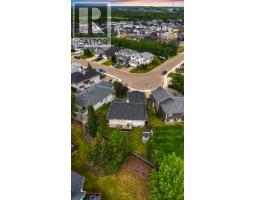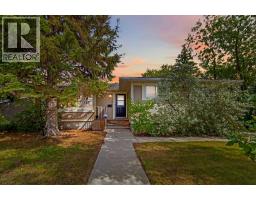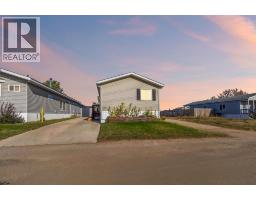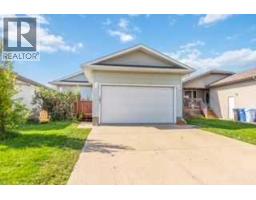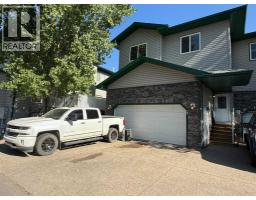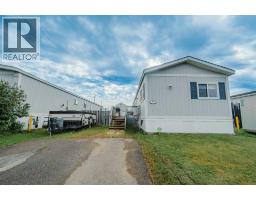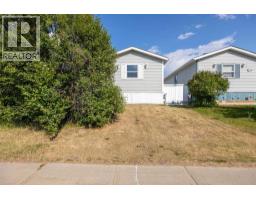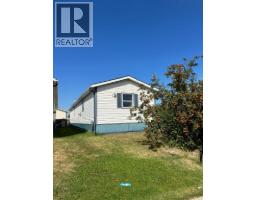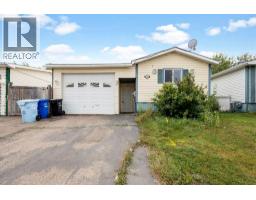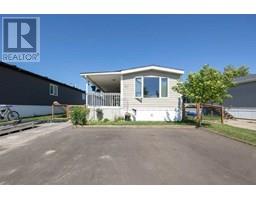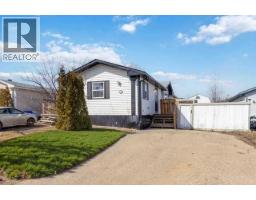107 Lazarde Place Timberlea, Fort McMurray, Alberta, CA
Address: 107 Lazarde Place, Fort McMurray, Alberta
Summary Report Property
- MKT IDA2237985
- Building TypeHouse
- Property TypeSingle Family
- StatusBuy
- Added7 weeks ago
- Bedrooms5
- Bathrooms4
- Area1827 sq. ft.
- DirectionNo Data
- Added On11 Aug 2025
Property Overview
Introducing 107 Lazarde Place: Tucked away on a quiet CUL-DE-SAC in Timberlea, this beautiful 2-STOREY home offers 1,827.68 sq ft of living space and the comfort of CENTRALIZED A/C. Step inside to a SPACIOUS FOYER with HIGH CEILINGS and stylish grey VINYL FLOORING (2025). The main floor features an OPEN-CONCEPT layout with a bright living room centered around a cozy GAS FIREPLACE, a kitchen with a BREAKFAST BAR ISLAND, plenty of CABINET SPACE, a generous PANTRY, plus a handy half bath and laundry room with a SINK and WALK-IN STORAGE ROOM perfect for storing your household essentials.Upstairs, you’ll find TWO LARGE bedrooms, a full bath, and a GENEROUS PRIMARY SUITE complete with a WALK-IN-CLOSET and an ENSUITE featuring a STAND-UP SHOWER and relaxing JETTED TUB.The FULLY FINISHED BASEMENT has FRESH FLOORING (2025), TWO sizable bedrooms (one with its own WALK-IN-CLOSET), a SPACIOUS REC ROOM, and another full bathroom.Enjoy the spacious DOUBLE ATTACHED GARAGE, heated with a RADIANT HEATER, plus a DETACHED GARAGE out back. The backyard is your private oasis FULLY FENCED with mature trees, A DECK with built-in BENCH SEATING, a FIREPIT AREA, and side gate access.Located in the heart of Timberlea, close to schools, bus stops, eateries, and just steps from a scenic pond perfect for morning or evening strolls. Book your showing today and make this incredible home yours! (id:51532)
Tags
| Property Summary |
|---|
| Building |
|---|
| Land |
|---|
| Level | Rooms | Dimensions |
|---|---|---|
| Second level | 4pc Bathroom | 8.75 Ft x 5.08 Ft |
| 4pc Bathroom | 10.17 Ft x 12.08 Ft | |
| Bedroom | 13.00 Ft x 10.00 Ft | |
| Bedroom | 13.00 Ft x 10.17 Ft | |
| Primary Bedroom | 16.42 Ft x 12.08 Ft | |
| Basement | 4pc Bathroom | 12.00 Ft x 4.92 Ft |
| Bedroom | 11.83 Ft x 14.50 Ft | |
| Recreational, Games room | 16.92 Ft x 14.75 Ft | |
| Bedroom | 10.42 Ft x 12.42 Ft | |
| Storage | 8.00 Ft x 4.33 Ft | |
| Furnace | 4.08 Ft x 5.25 Ft | |
| Main level | 2pc Bathroom | 5.00 Ft x 4.83 Ft |
| Dining room | 8.92 Ft x 8.83 Ft | |
| Kitchen | 14.50 Ft x 17.50 Ft | |
| Laundry room | 8.50 Ft x 10.92 Ft |
| Features | |||||
|---|---|---|---|---|---|
| Cul-de-sac | PVC window | Closet Organizers | |||
| Attached Garage(2) | Garage | Heated Garage | |||
| Other | Street | Oversize | |||
| Detached Garage(1) | Refrigerator | Dishwasher | |||
| Stove | Microwave | Washer & Dryer | |||
| Central air conditioning | |||||









































