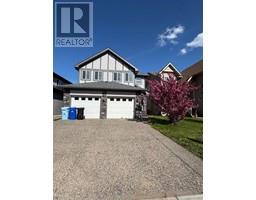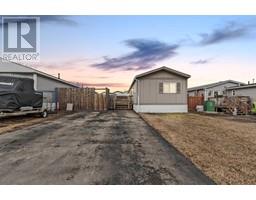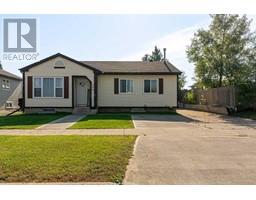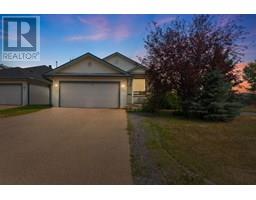35, 193 O'Coffey Crescent Timberlea, Fort McMurray, Alberta, CA
Address: 35, 193 O'Coffey Crescent, Fort McMurray, Alberta
Summary Report Property
- MKT IDA2227121
- Building TypeDuplex
- Property TypeSingle Family
- StatusBuy
- Added6 weeks ago
- Bedrooms3
- Bathrooms3
- Area1476 sq. ft.
- DirectionNo Data
- Added On07 Jun 2025
Property Overview
This property could be viewed as a duplex in a town house subdivision as it is only attached by one side of the unit with one other property. So, there is no crowding around this home. From the outside you will notice the maintenance free exterior and nice curb appeal and spacious parking. As you enter the property you have a nice size entry way with a coat closet and 2 pc bathroom. The main level has a bright and sunny open concept eat in kitchen with large island and breakfast bar. The sliding glass patio doors lead on to a good size deck with natural gas BBQ hook up and the BBQ will stay. There are no homes directly behind this property and a good view of green space. The adjacent living room has a cozy gas burning fire place the perfect place to relax after a long day at work. Up stairs we go to the 3 good size bedrooms. The master bedroom has a over sized tiled shower and in this bathroom is a large walk-in closet to hold all the things The main 4 pc bathroom/ laundry room is located on this level for your convenience. Down we go to the basement that is semi developed and awaits your floor plan creativity. You can develop it to suit your family’s needs, there are good size windows to let in all the natural light. The location of this property is second to none. Close the Syncrude sports field, parks, trails and the bus route and the skate park. Local schools and shopping close by. The property has been freshly painted, cleaned and awaits new owners. (id:51532)
Tags
| Property Summary |
|---|
| Building |
|---|
| Land |
|---|
| Level | Rooms | Dimensions |
|---|---|---|
| Second level | 3pc Bathroom | 9.50 Ft x 8.75 Ft |
| 4pc Bathroom | 9.50 Ft x 9.58 Ft | |
| Bedroom | 10.33 Ft x 12.50 Ft | |
| Bedroom | 12.33 Ft x 10.92 Ft | |
| Primary Bedroom | 13.25 Ft x 13.67 Ft | |
| Other | 9.50 Ft x 5.08 Ft | |
| Main level | 2pc Bathroom | 8.33 Ft x 2.92 Ft |
| Eat in kitchen | 11.08 Ft x 13.75 Ft | |
| Living room | 12.17 Ft x 13.67 Ft |
| Features | |||||
|---|---|---|---|---|---|
| Closet Organizers | Parking | Attached Garage(2) | |||
| Refrigerator | Dishwasher | Stove | |||
| Washer & Dryer | Central air conditioning | ||||


























































