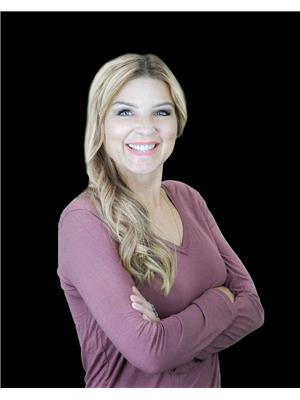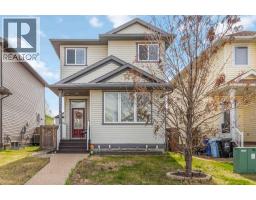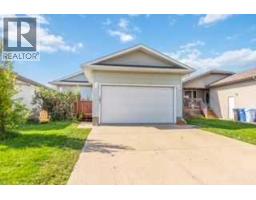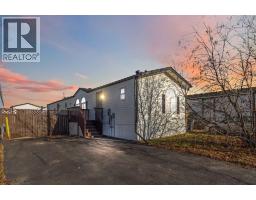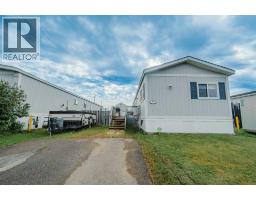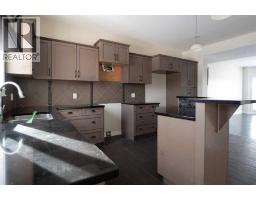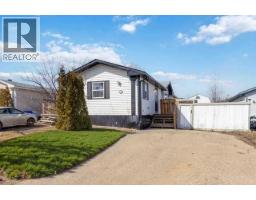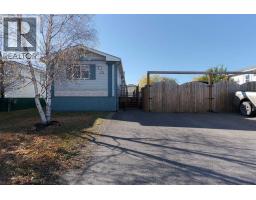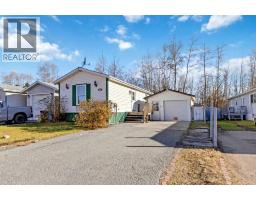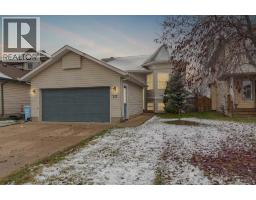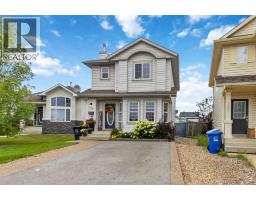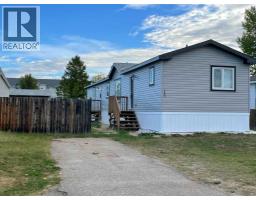181 Greenbriar Bay Gregoire Commercial Park, Fort McMurray, Alberta, CA
Address: 181 Greenbriar Bay, Fort McMurray, Alberta
Summary Report Property
- MKT IDA2268956
- Building TypeManufactured Home
- Property TypeSingle Family
- StatusBuy
- Added4 days ago
- Bedrooms3
- Bathrooms2
- Area1244 sq. ft.
- DirectionNo Data
- Added On05 Nov 2025
Property Overview
Step inside this beautifully updated 3 bedroom mobile that combines comfort, style, and functionality! Originally built in the 1970s but upgraded and taxed as a 1998, this home offers a modern open-concept layout with updated kitchen cabinets, updated appliances, and a cozy wood burning fireplace in the living room. The spacious primary bedroom features a jetted tub ensuite, perfect for relaxing after a long day. You’ll also enjoy central air conditioning, fresh paint, and thoughtful upgrades throughout. Outside, you’ll find ample parking and a heated detached garage (built in 2013) complete with full electrical service and a gas heater, ideal for the hobbyist or anyone needing a warm workspace year round. Conveniently located near playgrounds and amenities, this move in ready home offers the perfect blend of value and comfort. (id:51532)
Tags
| Property Summary |
|---|
| Building |
|---|
| Land |
|---|
| Level | Rooms | Dimensions |
|---|---|---|
| Main level | Living room | 12.00 Ft x 16.67 Ft |
| Dining room | 11.67 Ft x 7.75 Ft | |
| Kitchen | 11.67 Ft x 8.75 Ft | |
| Primary Bedroom | 13.50 Ft x 9.00 Ft | |
| 4pc Bathroom | .00 Ft x .00 Ft | |
| 4pc Bathroom | .00 Ft x .00 Ft | |
| Bedroom | 9.92 Ft x 6.00 Ft | |
| Bedroom | 15.08 Ft x 8.25 Ft | |
| Other | 6.58 Ft x 10.67 Ft | |
| Laundry room | 9.08 Ft x 7.75 Ft |
| Features | |||||
|---|---|---|---|---|---|
| Other | Closet Organizers | Gas BBQ Hookup | |||
| Parking | Parking Pad | Refrigerator | |||
| Range - Electric | Dishwasher | Washer & Dryer | |||
| Central air conditioning | |||||


























