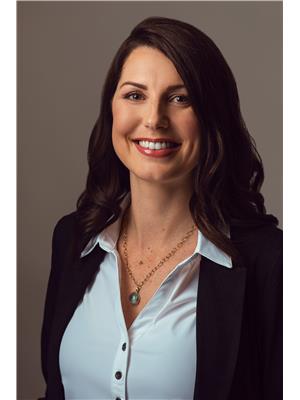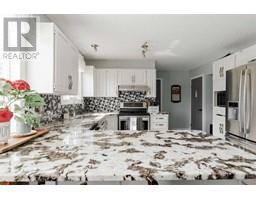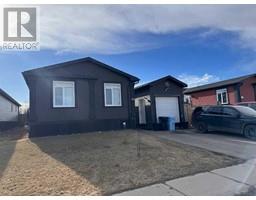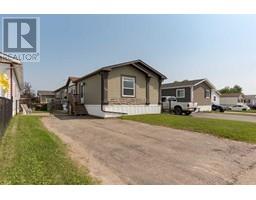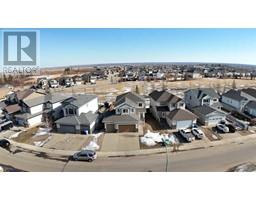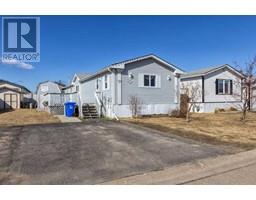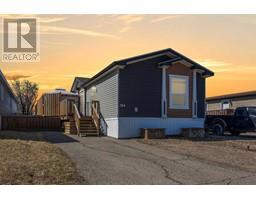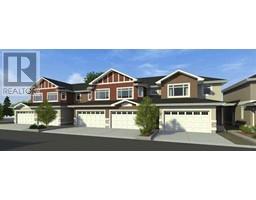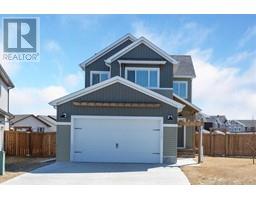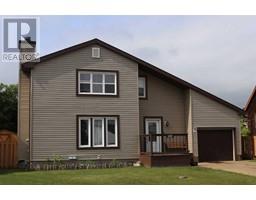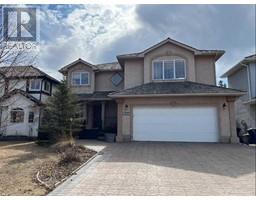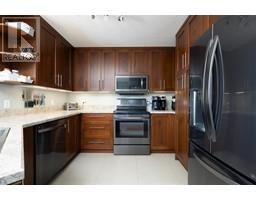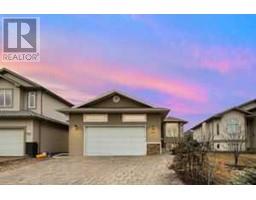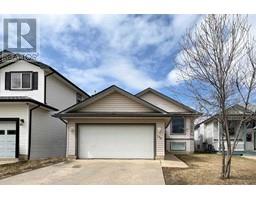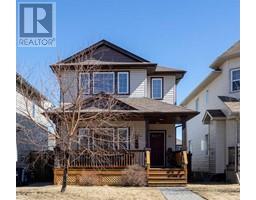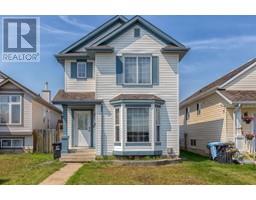109, 401 Athabasca Avenue Abasand, Fort McMurray, Alberta, CA
Address: 109, 401 Athabasca Avenue, Fort McMurray, Alberta
Summary Report Property
- MKT IDA2106942
- Building TypeRow / Townhouse
- Property TypeSingle Family
- StatusBuy
- Added11 weeks ago
- Bedrooms3
- Bathrooms3
- Area1238 sq. ft.
- DirectionNo Data
- Added On10 Feb 2024
Property Overview
Welcome to your dream townhome in the perfect location! This stunning 3-bedroom, 2.5-bathroom END unit boasts unparalleled convenience, with visitor parking and a gym just steps away. Enjoy the luxury of blackout blinds, central air conditioning, and upgraded appliances throughout. The double garage features a brand new epoxy floor with parking for 2 additional vehicles in the driveway.Step inside to discover vinyl plank flooring, quartz counters with upgraded backsplash, and stylish lighting. The eat-up breakfast bar is perfect for casual dining, while the spacious dining room offers patio door access to an expansive balcony overlooking the amenities building and community playground. Fire up the natural gas BBQ hook-up for effortless outdoor entertaining!Relax in the cozy living room, complete with an upgraded corner fireplace. Outside, the fenced front yard provides a safe haven for pets and kids to play. Don’t miss out on this exceptional opportunity to elevate your lifestyle in a home that’s truly above the rest. Schedule your viewing today! (id:51532)
Tags
| Property Summary |
|---|
| Building |
|---|
| Land |
|---|
| Level | Rooms | Dimensions |
|---|---|---|
| Main level | Living room | 19.08 Ft x 11.67 Ft |
| Kitchen | 10.58 Ft x 10.08 Ft | |
| Dining room | 8.58 Ft x 13.83 Ft | |
| 2pc Bathroom | 5.00 Ft x 5.33 Ft | |
| Upper Level | Primary Bedroom | 11.75 Ft x 12.50 Ft |
| Bedroom | 9.00 Ft x 13.50 Ft | |
| Bedroom | 9.67 Ft x 10.17 Ft | |
| 3pc Bathroom | 8.50 Ft x 4.83 Ft | |
| 4pc Bathroom | 8.08 Ft x 4.83 Ft |
| Features | |||||
|---|---|---|---|---|---|
| See remarks | Closet Organizers | Parking | |||
| Concrete | Attached Garage(2) | Washer | |||
| Refrigerator | Dishwasher | Stove | |||
| Dryer | Microwave | Microwave Range Hood Combo | |||
| Garage door opener | Central air conditioning | ||||
































