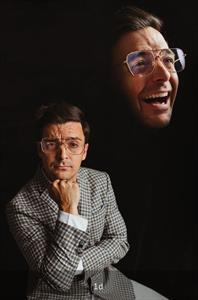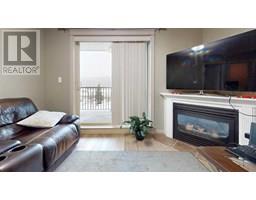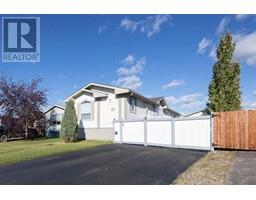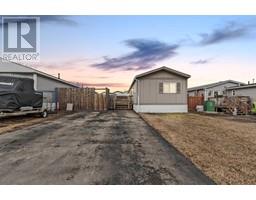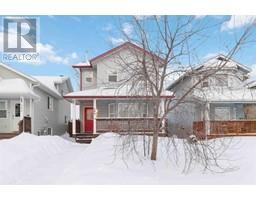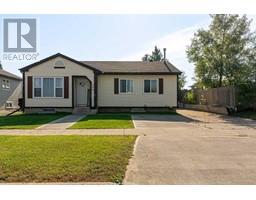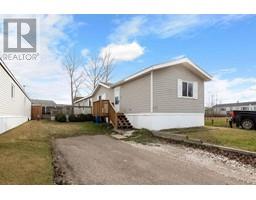109 Warren Road Wood Buffalo, Fort McMurray, Alberta, CA
Address: 109 Warren Road, Fort McMurray, Alberta
Summary Report Property
- MKT IDA2210235
- Building TypeHouse
- Property TypeSingle Family
- StatusBuy
- Added1 days ago
- Bedrooms4
- Bathrooms4
- Area1167 sq. ft.
- DirectionNo Data
- Added On08 May 2025
Property Overview
Modern Rebuild with Basement Suite & Detached Garage – Move-In Ready with Nothing Left to DoRebuilt from the ground up in 2017–2018, this home offers the perfect balance of modern design and low-maintenance living. Everything has been done—luxury vinyl plank flooring, roof, furnace, hot water tank, and even a double detached garage. It’s all new. With the right care, you won’t have to worry about replacing a thing for the next 10, 15, even 20 years.The main floor welcomes you with vaulted ceilings, a warm palette of creamy soft walls and earth-toned flooring, and an open layout that feels bright, clean, and inviting. Designed for functionality and flow, every detail has been thoughtfully considered.Downstairs, you’ll find a fully developed basement suite with its own entrance, laundry, and nearly 10-foot ceilings—making it feel just as open and comfortable as the space upstairs. Whether you’re planning to offset your mortgage with rental income, accommodate multi-generational living, or invest in a smart, dual-living layout, the flexibility here is unmatched.Outside, the detached garage with alley access and extra parking out front makes day-to-day life that much easier.You couldn’t rebuild this home for this price in today’s market. It’s a rare find: modern finishes, dual living potential, and turn-key from top to bottom. (id:51532)
Tags
| Property Summary |
|---|
| Building |
|---|
| Land |
|---|
| Level | Rooms | Dimensions |
|---|---|---|
| Basement | 4pc Bathroom | 7.83 Ft x 4.92 Ft |
| 4pc Bathroom | 8.08 Ft x 4.92 Ft | |
| Bedroom | 12.75 Ft x 14.67 Ft | |
| Dining room | 8.92 Ft x 3.50 Ft | |
| Kitchen | 8.17 Ft x 8.83 Ft | |
| Living room | 11.17 Ft x 15.25 Ft | |
| Primary Bedroom | 11.50 Ft x 14.00 Ft | |
| Furnace | 7.58 Ft x 15.92 Ft | |
| Main level | 2pc Bathroom | 2.58 Ft x 8.17 Ft |
| 4pc Bathroom | 5.50 Ft x 8.00 Ft | |
| Bedroom | 11.25 Ft x 8.83 Ft | |
| Dining room | 11.58 Ft x 10.08 Ft | |
| Kitchen | 9.50 Ft x 12.42 Ft | |
| Living room | 13.75 Ft x 16.33 Ft | |
| Primary Bedroom | 14.25 Ft x 12.67 Ft | |
| Other | 6.92 Ft x 7.42 Ft |
| Features | |||||
|---|---|---|---|---|---|
| See remarks | Back lane | Detached Garage(2) | |||
| Washer | Refrigerator | Dishwasher | |||
| Stove | Dryer | Microwave | |||
| Separate entrance | Suite | Central air conditioning | |||




























