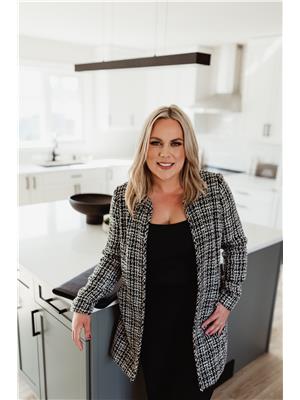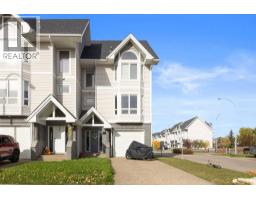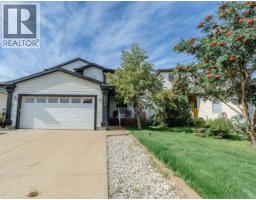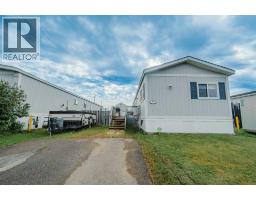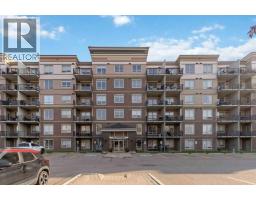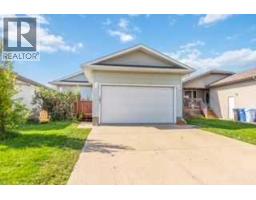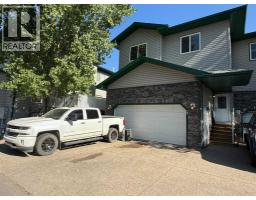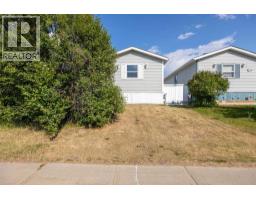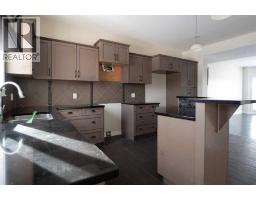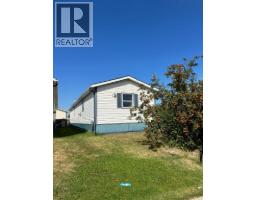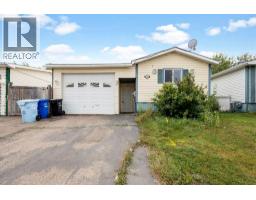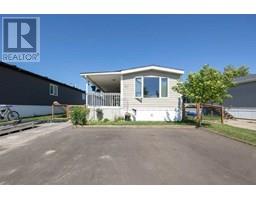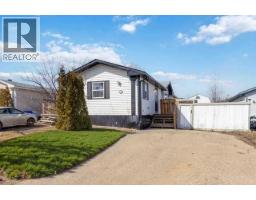176 Fullerton Drive Dickinsfield, Fort McMurray, Alberta, CA
Address: 176 Fullerton Drive, Fort McMurray, Alberta
Summary Report Property
- MKT IDA2214544
- Building TypeHouse
- Property TypeSingle Family
- StatusBuy
- Added22 weeks ago
- Bedrooms3
- Bathrooms2
- Area934 sq. ft.
- DirectionNo Data
- Added On02 May 2025
Property Overview
Unlock the potential at 176 Fullerton Drive, a gem nestled in the heart of Dickinsfield. This property offers a functional layout and tons of possibilities to create the home of your dreams. The main floor features a bright living room filled with natural light and a quaint eat-in kitchen overlooking the backyard. Two spacious bedrooms, including a primary bedroom with a generously sized closet, and a 4-piece bathroom complete this level. The basement, with its separate entrance, presents an incredible opportunity for future accommodations. It includes two generously sized bedrooms, a kitchenette, a 3-piece bathroom, a laundry area, and a large recreation room. Whether you're looking to accommodate extended family or create additional private living space, the flexibility of this space is a standout feature. Outside, the backyard is an inviting canvas for your landscaping dreams, while the property boasts a large garage and a spacious driveway for ample parking. With the right vision and effort, this home is ready for its glow-up. Don't miss out on this chance to create value and make it your own! Call today to book your personal viewing. (id:51532)
Tags
| Property Summary |
|---|
| Building |
|---|
| Land |
|---|
| Level | Rooms | Dimensions |
|---|---|---|
| Basement | Kitchen | 10.33 Ft x 6.00 Ft |
| Recreational, Games room | 10.17 Ft x 14.17 Ft | |
| Den | 10.33 Ft x 7.83 Ft | |
| Storage | 3.00 Ft x 7.83 Ft | |
| Bedroom | 13.33 Ft x 14.00 Ft | |
| 3pc Bathroom | 4.67 Ft x 6.58 Ft | |
| Laundry room | 10.00 Ft x 13.92 Ft | |
| Storage | 6.58 Ft x 9.25 Ft | |
| Main level | Living room | 19.17 Ft x 14.17 Ft |
| Kitchen | 12.50 Ft x 10.92 Ft | |
| Primary Bedroom | 14.42 Ft x 11.42 Ft | |
| 4pc Bathroom | 7.83 Ft x 4.83 Ft | |
| Bedroom | 12.42 Ft x 8.08 Ft |
| Features | |||||
|---|---|---|---|---|---|
| Detached Garage(2) | See remarks | Separate entrance | |||
| Suite | None | ||||












